 Tel: 020 8653 3377
Tel: 020 8653 3377
Kidderminster Road, Croydon, Surrey, CR0
Sold STC - Freehold - £499,950
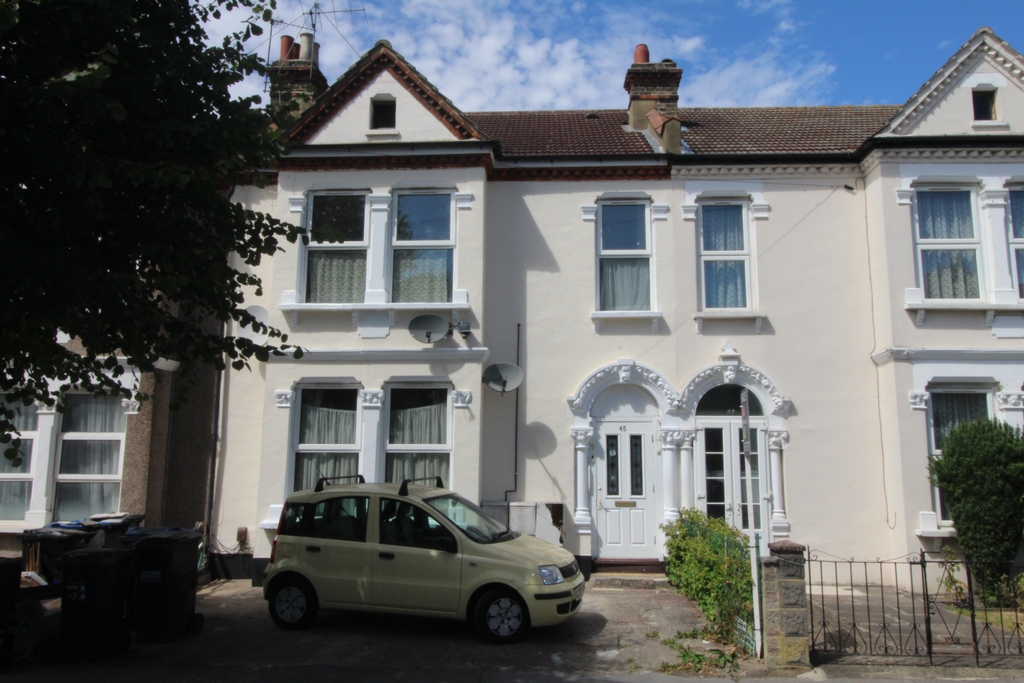
5 Bedrooms, House, Freehold
CALLING ALL INVESTORS Freehold VICTORIAN HOUSE SPLIT AS A GROUND FLOOR ONE BEDROOM FLAT AND FIRST FLOOR TWO BEDROOM TOP FLOOR FLAT, convenient to shops, transport links and Croydon Town Centre.

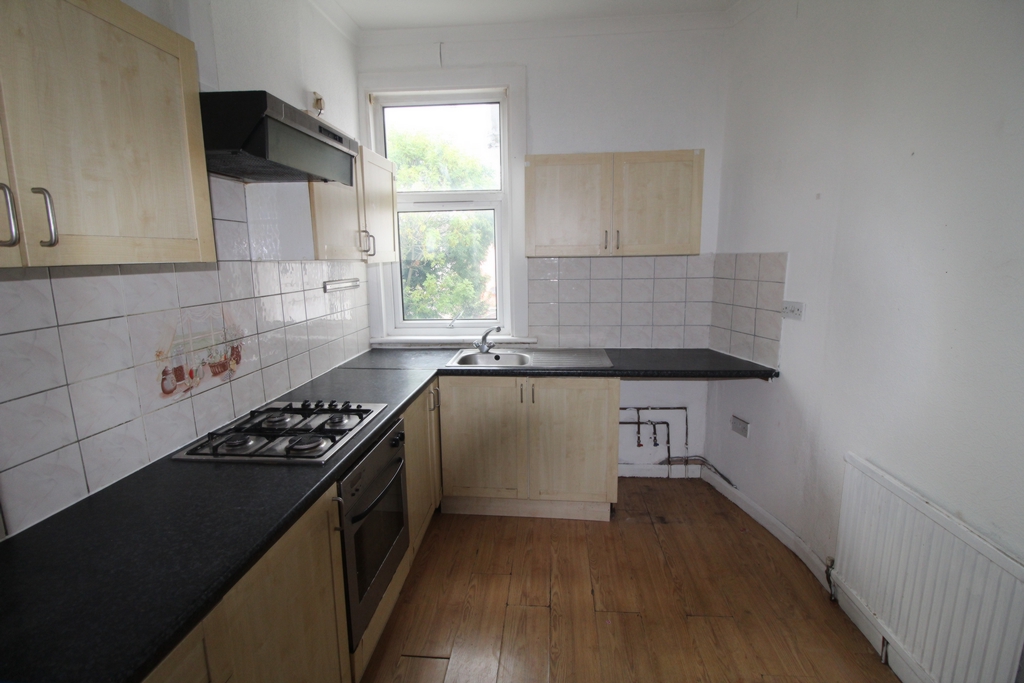
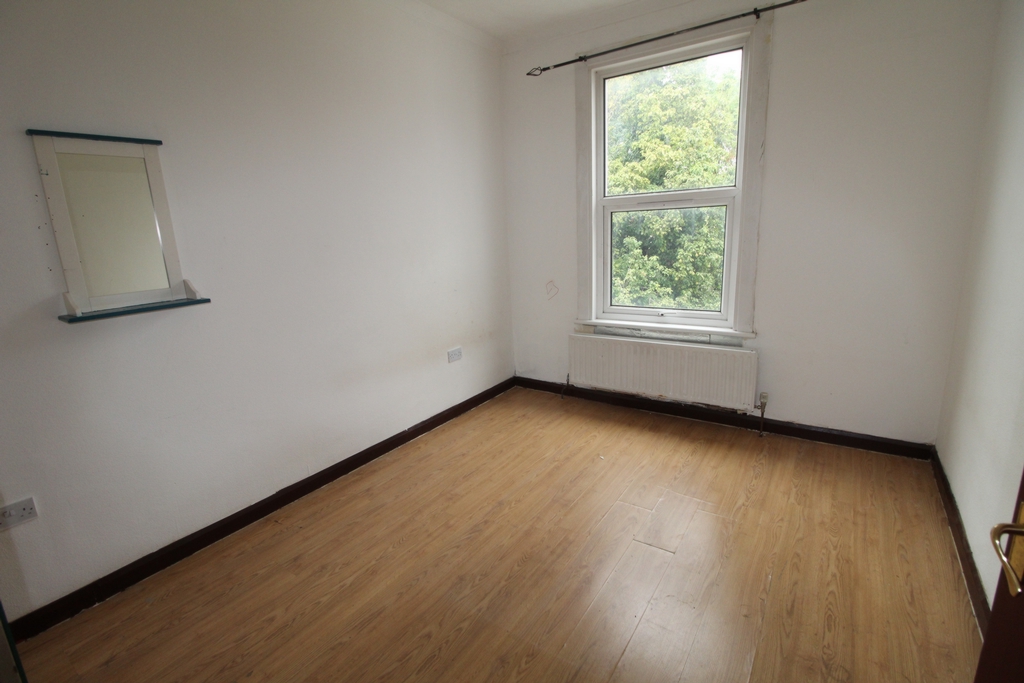
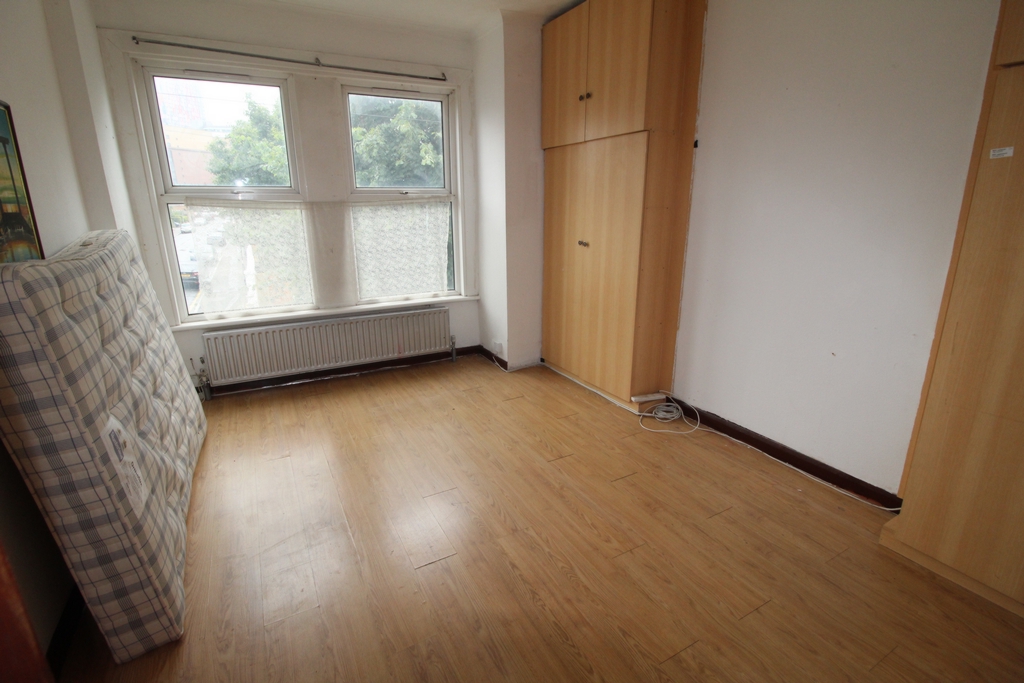
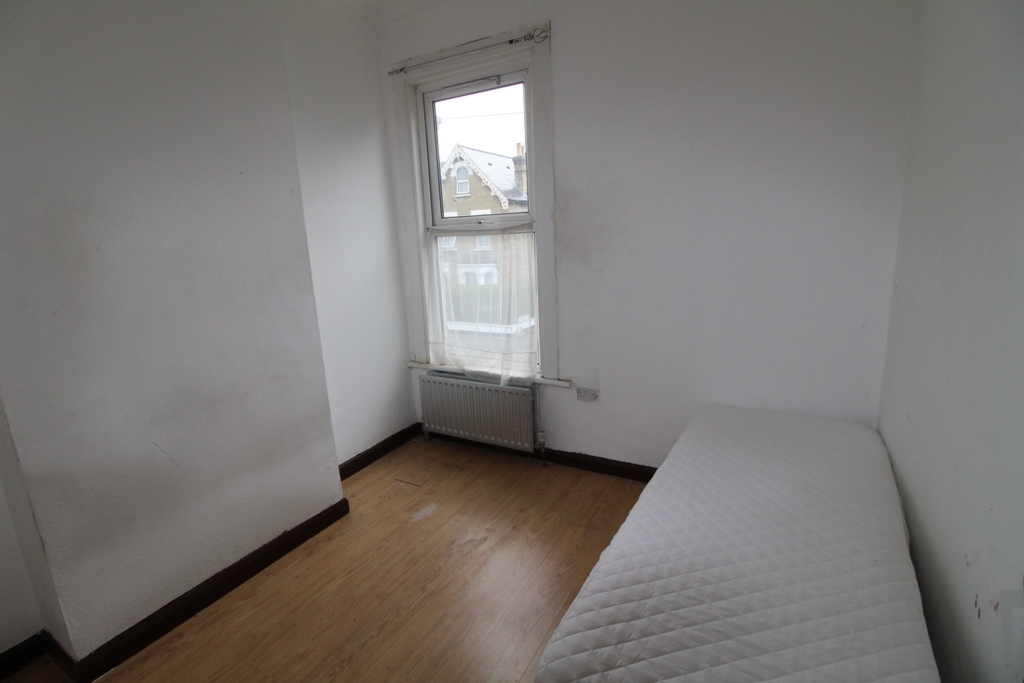
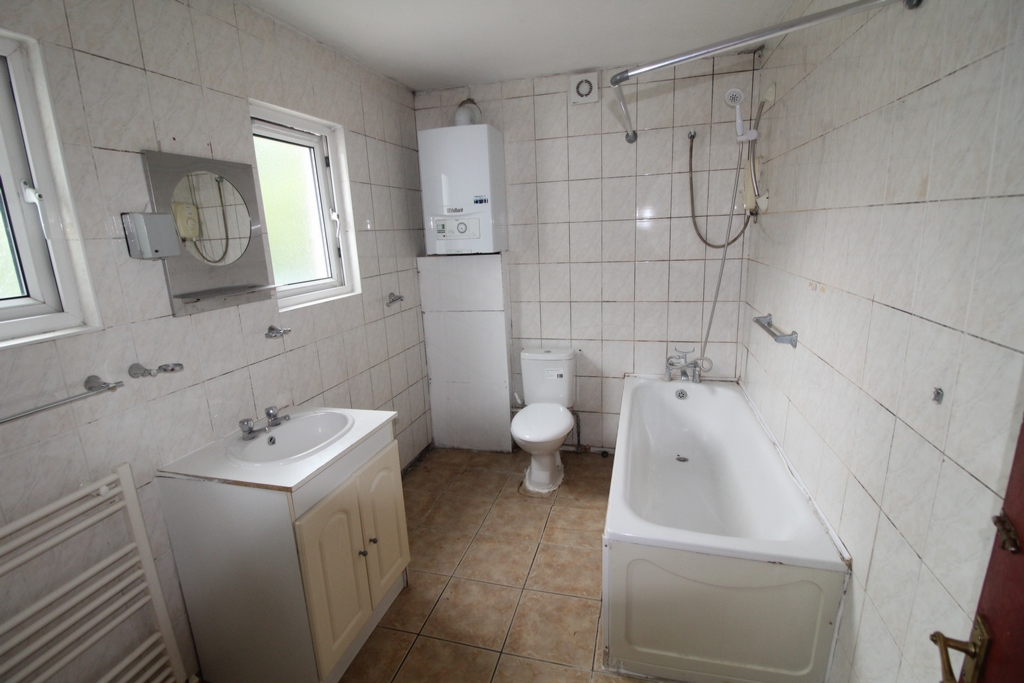
| Details with approximate measurements are as follows:- | | |||
| ENTRANCE | Communal entrance. Stairs to first floor. | |||
| ENTRANCE HALL | Front door. Radiator. Carpet as laid. Laminate wood flooring. | |||
| RECEPTION ROOM | 15'2" x 10'7" (4.62m x 3.23m) UPVC double glazed window to front. Radiator. Fitted wardrobes. Laminate wood flooring. | |||
| KITCHEN/DINER | 9'5" x 8'2" (2.87m x 2.49m) UPVC double glazed window to rear. Range of wall and base units with work surfaces over. Built-in oven and hob with extractor hood. Space for washing machine. Radiator. Laminate wood flooring. | |||
| BEDROOM ONE | 13'5" x 9'8" (4.09m x 2.95m) UPVC double glazed window to rear. Radiator. Built-in wardrobes. | |||
| BEDROOM TWO | 9'2" x 8'5" (2.79m x 2.57m) UPVC double glazed window to front. Radiator. Laminate wood flooriing. | |||
| BATHROOM | Two UPVC double glazed windows to side. Wall mounted boiler. Panelled bath with mixer tap and electric shower. Vanity wash hand basin. Low level wc. Heated towel rail. Tiled flooring. | |||
| TENURE | "We are advised by the vendor(s) that the tenure is Share of Freehold" (Awaiting verification). | |||
| AUTHORITY | London Borough Of Croydon. | |||
| | ref sndhdjs245200709 |
Branch Address
5 High Street
South Norwood
London
SE25 6EP
5 High Street
South Norwood
London
SE25 6EP
Reference: NORT_004101
IMPORTANT NOTICE
Descriptions of the property are subjective and are used in good faith as an opinion and NOT as a statement of fact. Please make further enquiries to ensure that our descriptions are likely to match any expectations you may have of the property. We have not tested any services, systems or appliances at this property. We strongly recommend that all the information we provide be verified by you on inspection, and by your Surveyor and Conveyancer.