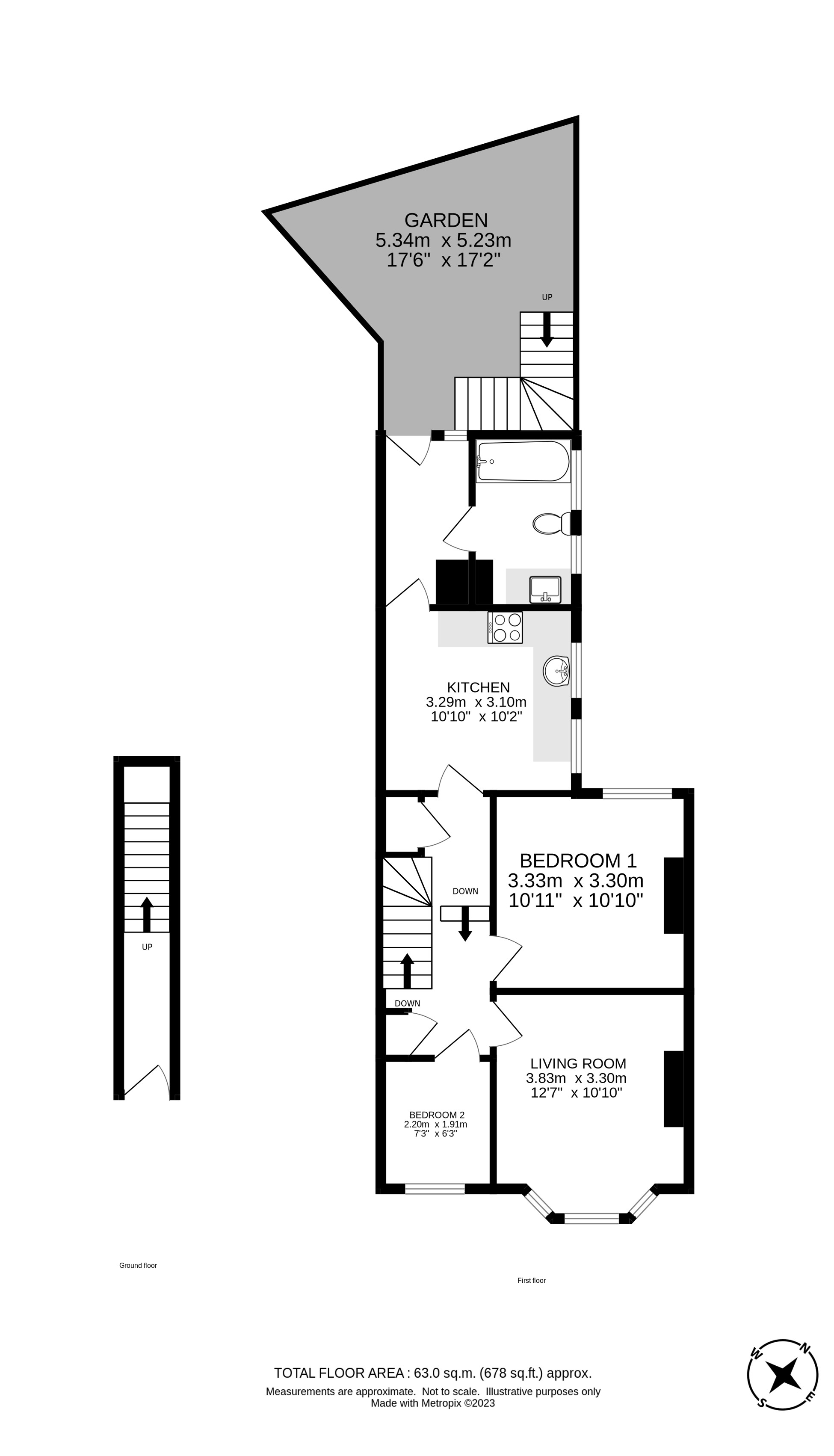 Tel: 020 8653 3377
Tel: 020 8653 3377
Oglander Road, Peckham, London, SE15
For Sale - Leasehold - Offers Over £550,000
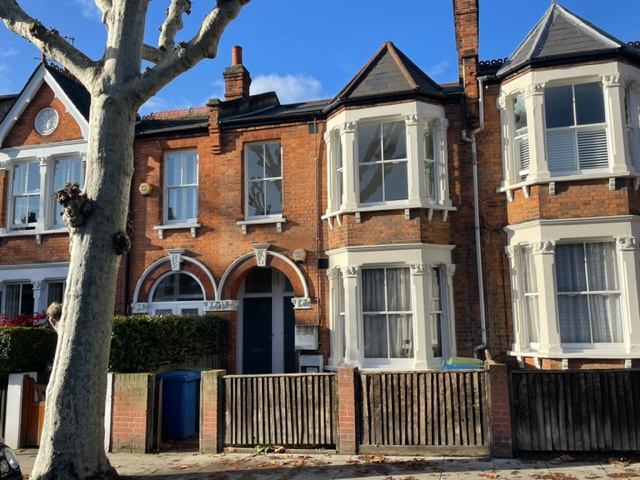
2 Bedrooms, 1 Reception, 1 Bathroom, Maisonette, Leasehold
Recently updated victorian style first floor maisonette situated in a popular location on the borders of East Dulwich. The property is on a tree lined road and is convenient to shops,cafes,recreation areas and East Dulwich Railway/Thameslink Station.The property is bright and airy and benefits from a private patio garden to rear ideal for cosy outdoor entertainment.With vacant possession and no onward chain we invite you to call Northwoods Residential Estate Agents for a mutiually convenient viewing appointment.
The vendor advised us that there are approximately 104 years remaining on the lease, with approximately £700 per annum of service charges and £10 per annum ground rent.
Southwark Council Tax Band B £1316.72.

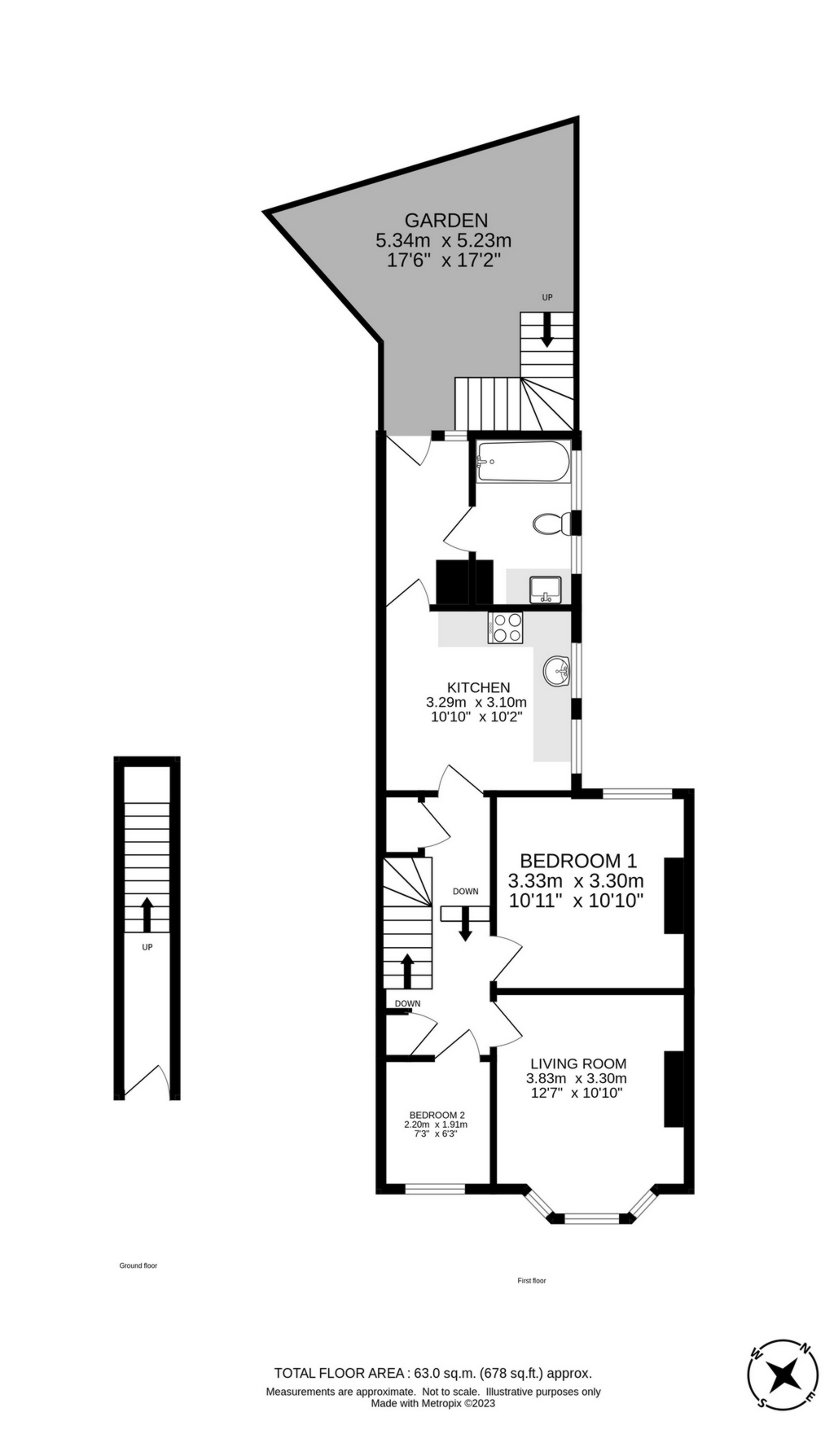
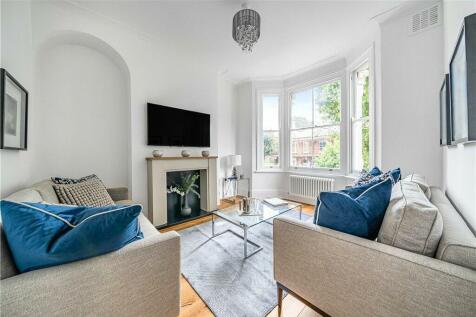
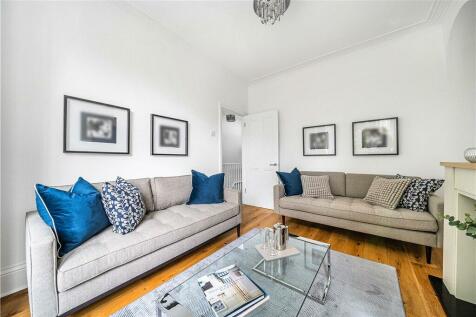
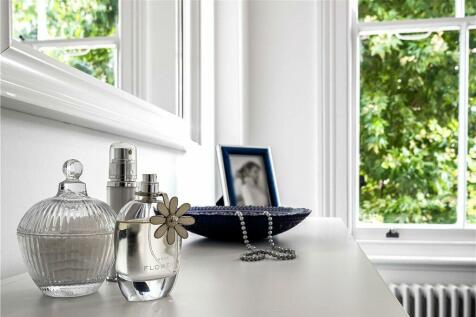
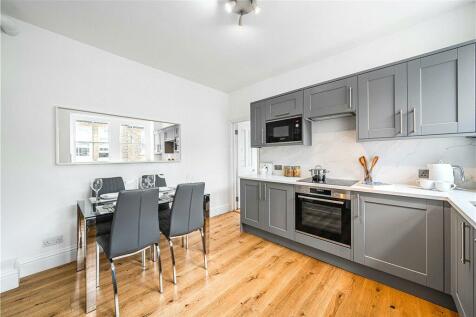
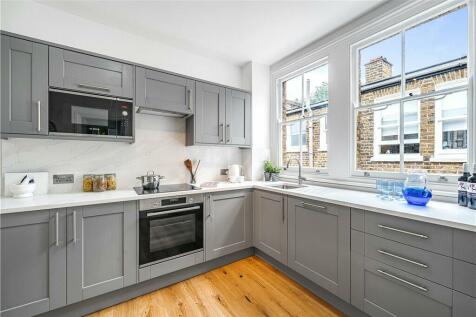
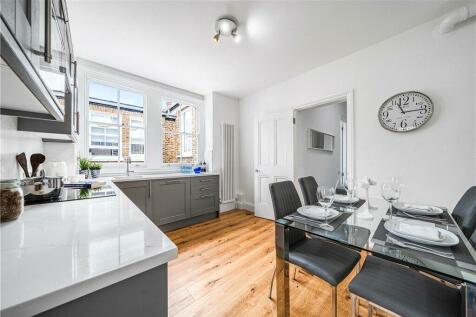
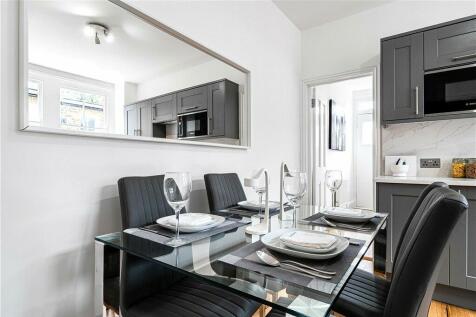
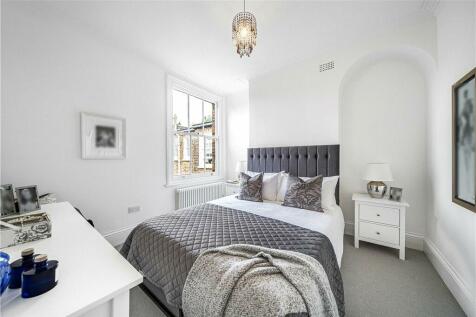
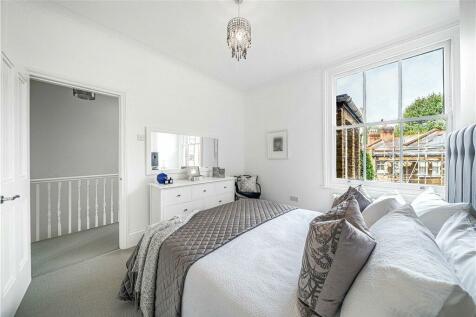
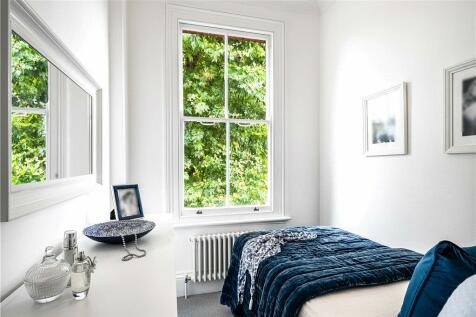
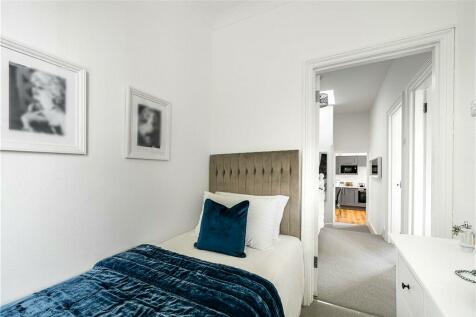
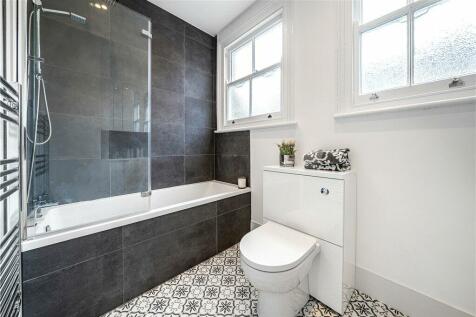
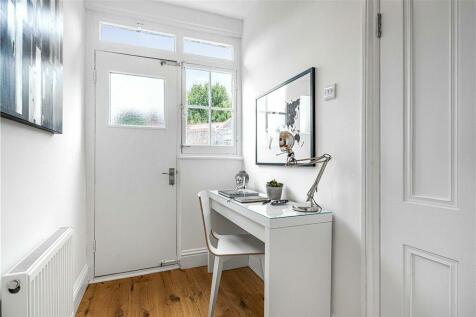
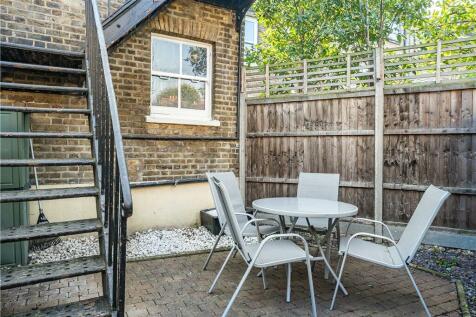
| | Details with approximate measurements are as follows:- | |||
| ENTRANCE | Own front door. | |||
| ENTRANCE HALL | Stairs to first floor. Two storage cupboards. Access to loft. Carpet as laid. | |||
| RECEPTION ROOM | 12'7" x 10'10" (3.84m x 3.30m) Sash bay window to front. Radiator. Feature fireplace Coved ceiling. Wood flooring. | |||
| LOBBY/ WORKSPACE AREA | Window to rear. Radiator. Wood flooring. Door to bathroom. Door to garden. | |||
| KITCHEN | 10'10" x 10'2" (3.30m x 3.10m) Two sash windows to side. Range of wall and base units with work surfaces over. Built-in oven, hob and extractor hood. Built-in dishwasher. Radiator. Wood flooring. | |||
| BEDROOM ONE | 10'11" x 10'10" (3.33m x 3.30m) Sash window to rear. Radiator. Coved ceiling. Carpet as laid. | |||
| BEDROOM TWO | 7'3" x 6'3" (2.21m x 1.91m) Sash window to front. Radiator. Carpet as laid. Coved ceiling. | |||
| BATHROOM | Two sash windows to rear. Bath with mixer tap and shower. Shower screen. Partial tiled walls. Tiled flooring. Wash hand basin. Low level wc. Heated towel rail. | |||
| GARDEN | 17'6" x 17'2" (5.33m x 5.23m) Wrought iron stairs leading down to paved garden area. | |||
| TENURE | " We are advised by the vendor(s) that the tenure is Leasehold with 104 years remaining, Service charge £700.00pa and Ground rent £10.00pa." (Awaiting verirication). | |||
| AUTHORITY | London Borough Of Southwark Band B £1316.72 | |||
| | |
5 High Street
South Norwood
London
SE25 6EP
