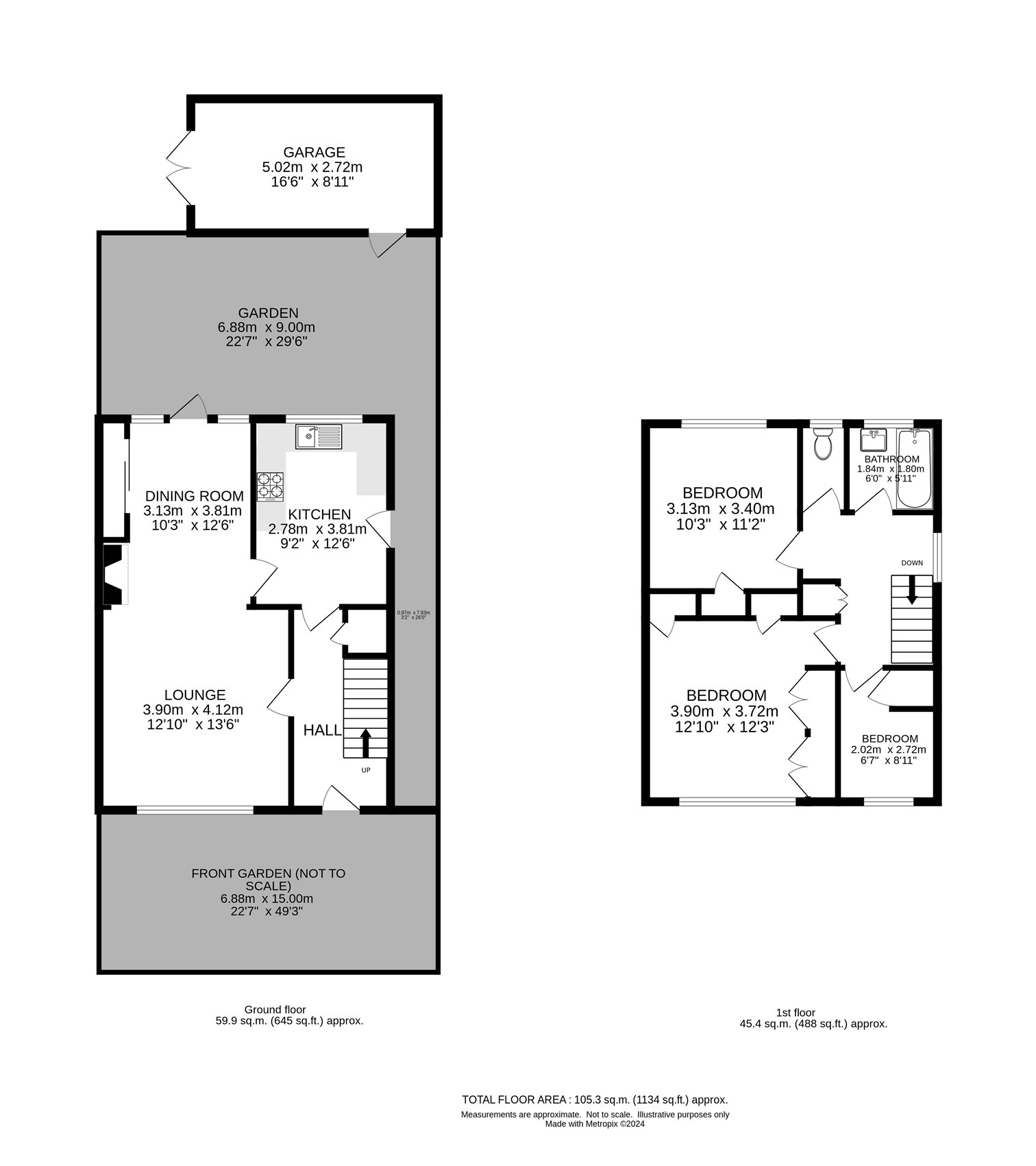 Tel: 020 8653 3377
Tel: 020 8653 3377
Wharncliffe Road, South Norwood, London, SE25
For Sale - Freehold - £575,000
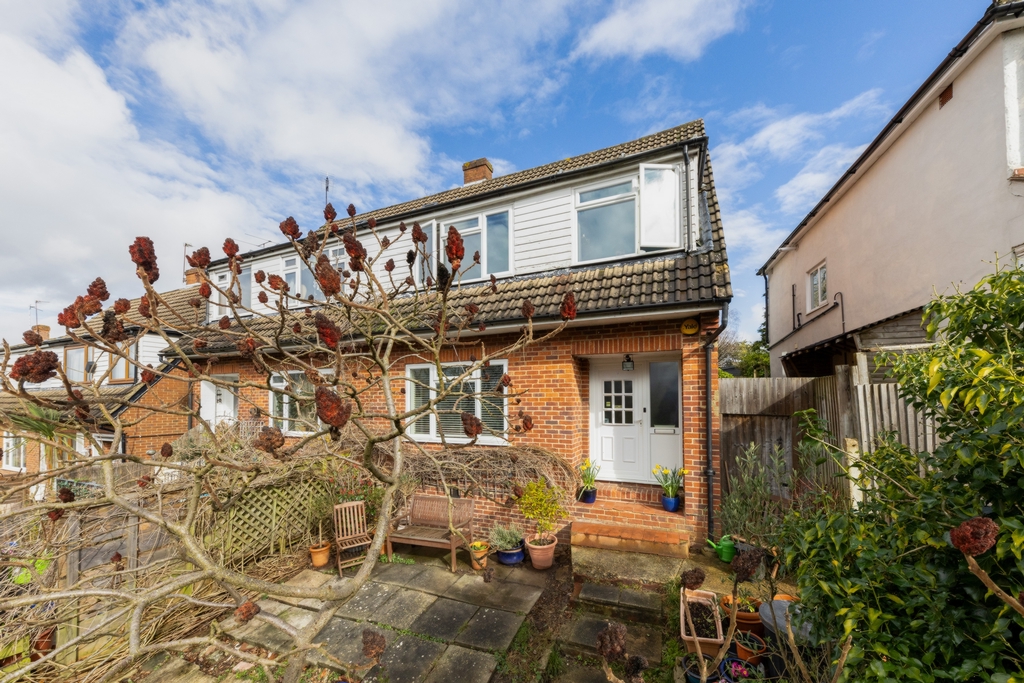
3 Bedrooms, 1 Reception, 1 Bathroom, House, Freehold
With fantastic views overlooking Grangewood park, the South East and on the borders of Crystal Palace is this elavated THREE BEDROOM well presented SEMI DETACHED HOUSE. Convenient to shops, bus routes and Norwood Junction Railway/Overground Station. Croydon Council Tax band E £2737.25

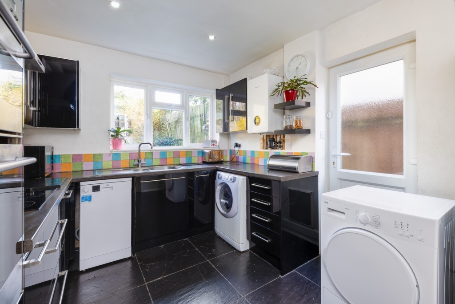
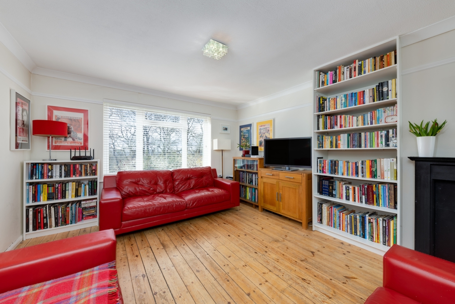
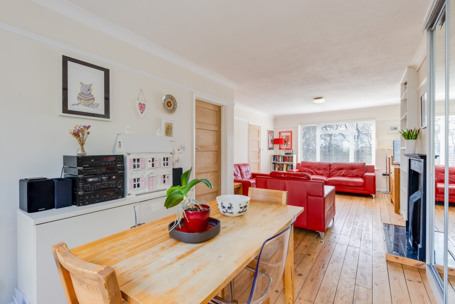
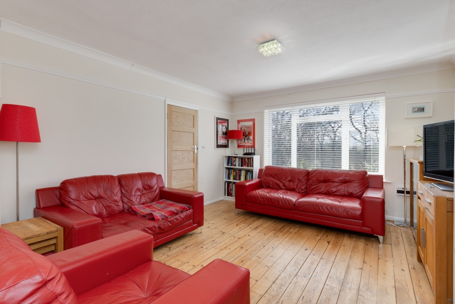
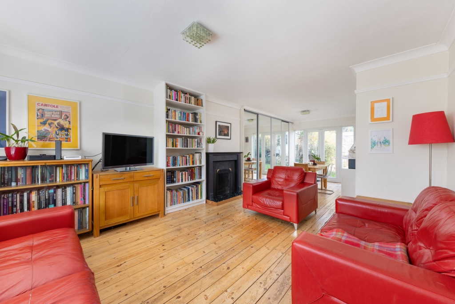
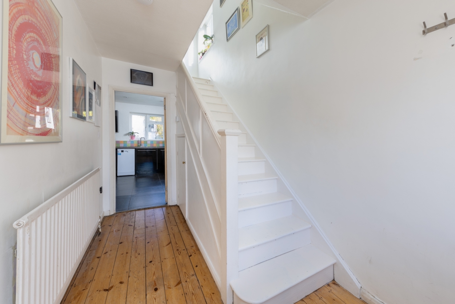
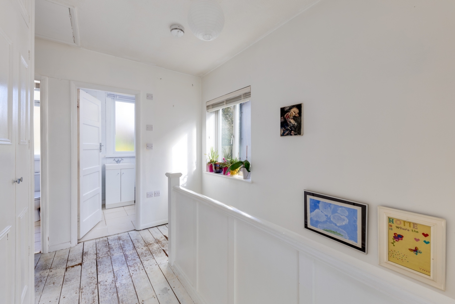
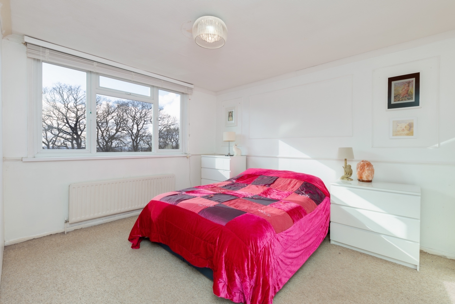
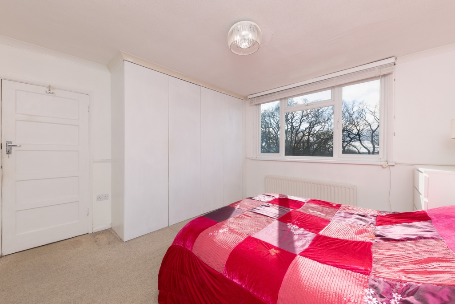
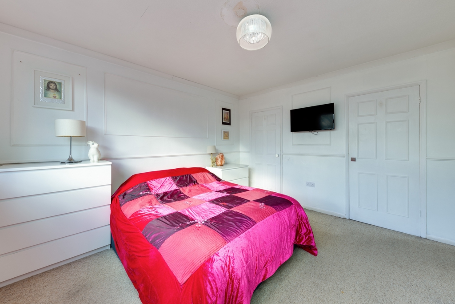
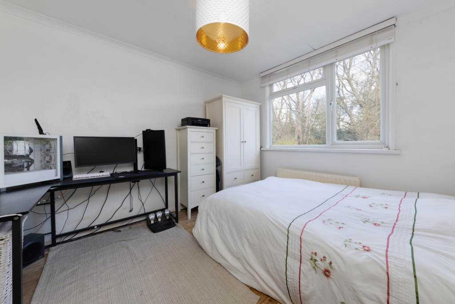
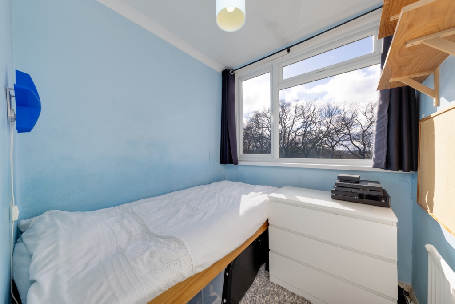
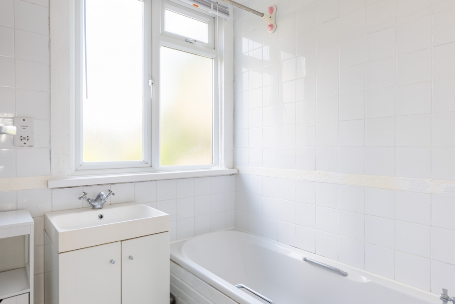
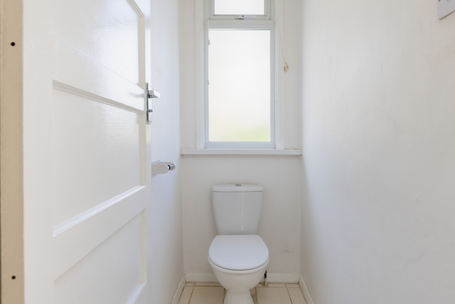
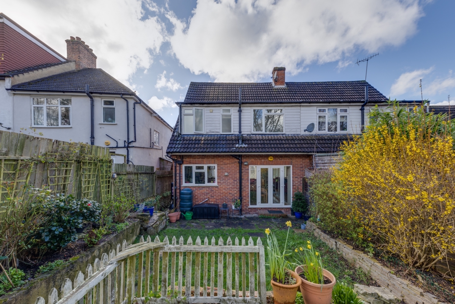
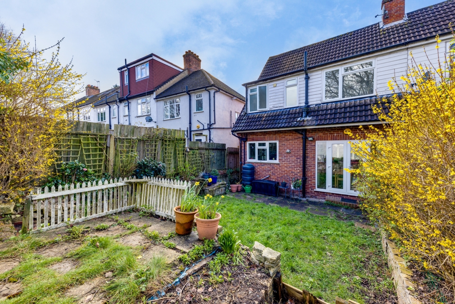
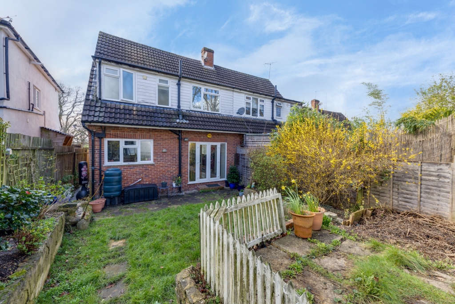
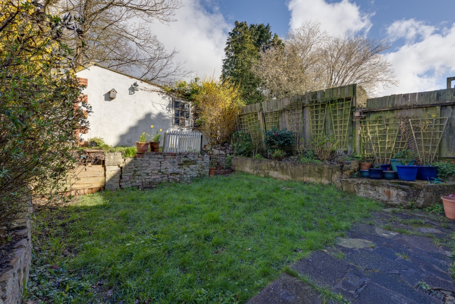
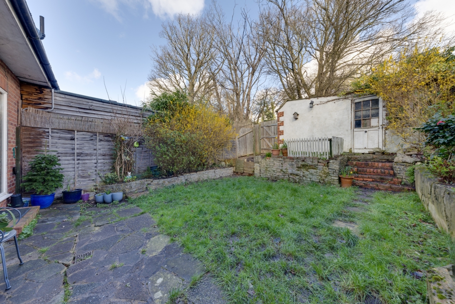
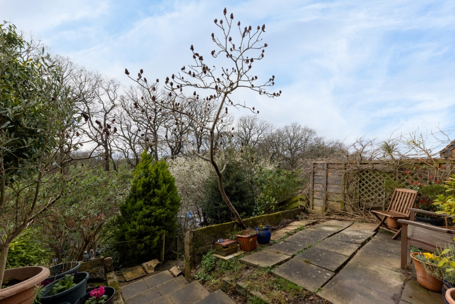
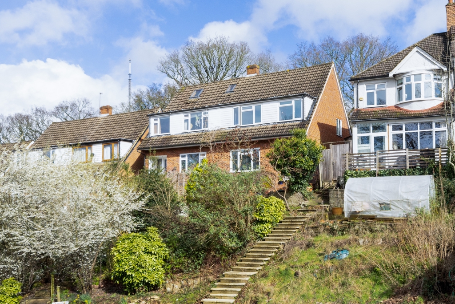
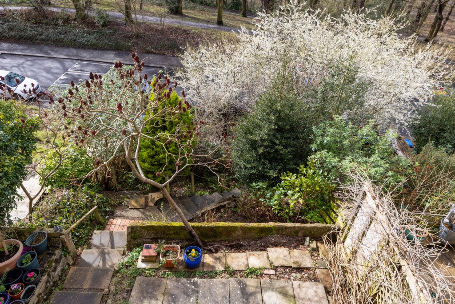
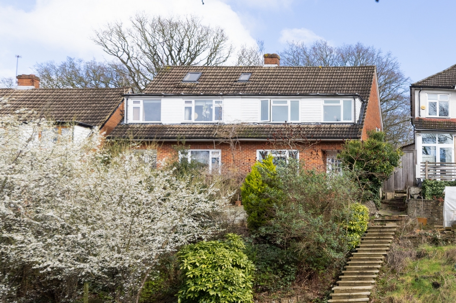
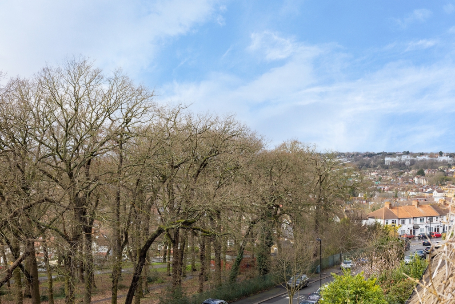
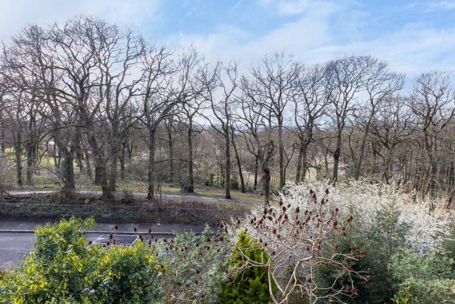
| | Details with approximate measurements are as follows:- | |||
| ENTRANCE | Steps up to front door. Front layered garden with shrubs. | |||
| ENTRANCE HALL | Front door. Under stairs cupboard. Radiator. Stripped wood flooring. UPVC double glazed window to front. | |||
| RECEPTION AREA | 13'6" x 12'10" (4.11m x 3.91m) UPVC double glazed windows to front. Fireplace. Stripped wood flooring. | |||
| DINING AREA | 12'6" x 10'3" (3.81m x 3.12m) UPVC double glazed door to garden. UPVC double glazed window to rear. Storage cupboards. Two radiators. Stripped wood flooring. | |||
| KITCHEN | 12'6" x 9'2" (3.81m x 2.79m) UPVC double glazed window to side. Wall mounted boiler. Range of wall and base units with work surfaces over. Built-in oven, hob and extractor hood. Space for washing machine, tumble dryer and fridge freezer. Stainless steel single drainer sink unit. Tiled flooring. | |||
| LANDING | UPVC double glazed window to side. Loft access. Balustrade. Stripped wood flooring. Painted stairs. | |||
| BEDROOM ONE | 12'10" x 12'3" (3.91m x 3.73m) UPVC double glazed window to front. Fitted wardrobes. Radiator. Carpet as laid. | |||
| BEDROOM TWO | 11'2" x 10'3" (3.40m x 3.12m) UPVC double glazed window to rear. Radiator. Stripped wood flooring. Built-in cupboards. | |||
| BEDROOM THREE | 8'11" x 6'7" (2.72m x 2.01m) UPVC double glazed window to front. Radiator. Stripped wood flooring. | |||
| BATHROOM | 6'0" x 5'11" (1.83m x 1.80m) UPVC double glazed window to rear. Panelled bath with mixer taps. Vanity wash hand basin. Tiled flooring. | |||
| SEPARATE WC | UPVC double glazed window to rear. Low level wc. Tiled flooring. | |||
| GARDEN | 29'6" x 22'7" (8.99m x 6.88m) Patio area to Lawn. Shrubs and trees. Outside light. | |||
| GARAGE | 16'6" x 8'11" (5.03m x 2.72m) Garage to rear. No street restriction on parking on the street in front of house. | |||
| TENURE | "We are advised by the vendor(s) that the tenure is Freehold". | |||
| AUTHORITY | London Borough of Croydon. Band E £2737.25 | |||
| | |
Branch Address
5 High Street
South Norwood
London
SE25 6EP
5 High Street
South Norwood
London
SE25 6EP
Reference: NORT_004651
IMPORTANT NOTICE
Descriptions of the property are subjective and are used in good faith as an opinion and NOT as a statement of fact. Please make further enquiries to ensure that our descriptions are likely to match any expectations you may have of the property. We have not tested any services, systems or appliances at this property. We strongly recommend that all the information we provide be verified by you on inspection, and by your Surveyor and Conveyancer.
