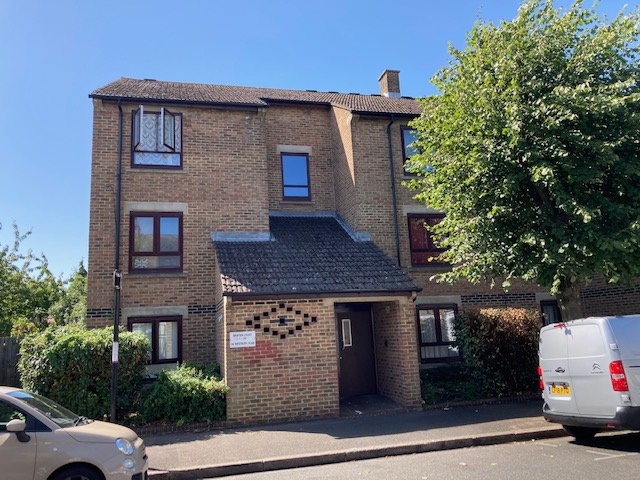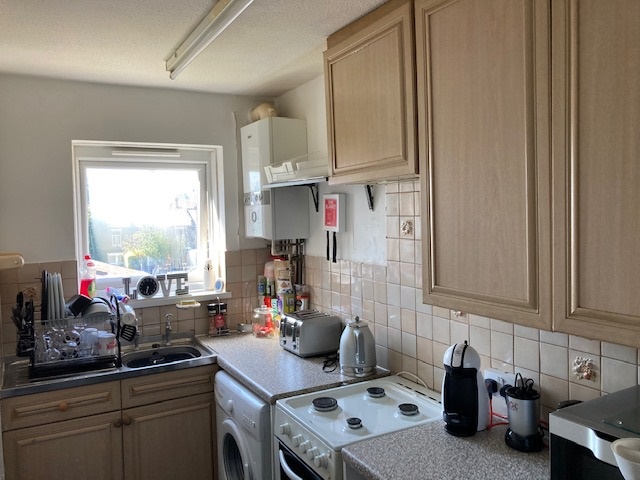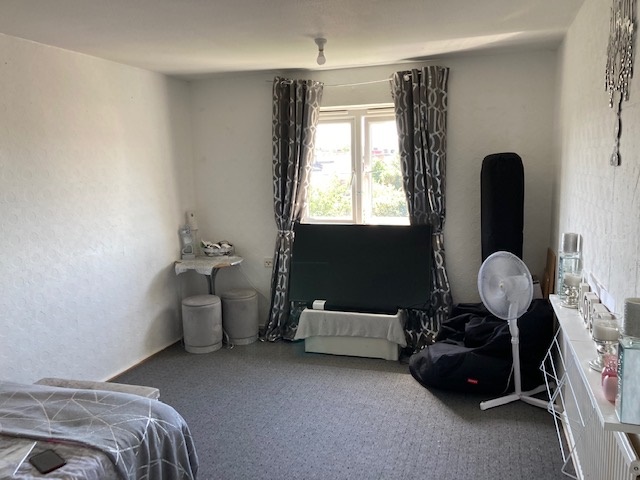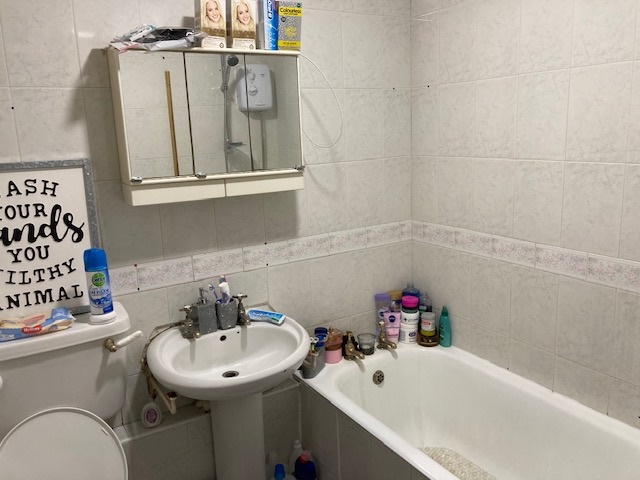Property Search
1 Bedroom Flat Let Agreed in - £900 pcm Tenancy Info
One bedroom purpose built flat
Entry phone system
Double glazing
Gas central heating system
Communal parking
No onwards chain
ONE BEDROOM SECOND FLOOR PURPOSE BUILT FLAT, convenient to shops and transport links.The property is also close to CROYDON TOWN CENTRE.
| Details with approximate measurements are as follows:- | | |||
| Entrance | Communal entrance. Entryphone system. Stairs to all floors. | |||
| Flat Hallway | Entryphone handset. Storage cupboard. Radiator. Carpet as laid.
| |||
| Reception | 14'6" x 10'3" (4.42m x 3.12m) UPVC double glazed windows to rear. Radiator. | |||
| Kitchen | 12'9" x 5'8" (3.89m x 1.73m) UPVC double glazed windows to rear. Range of wall and base units. Wall mounted boiler. Single drainer sink unit. Space for cooker. Space for washing machine. Space for Fridge/freezer. | |||
| Bedroom | 12'0" x 10'9" (3.66m x 3.28m) UPVC double glazed windows to front. Radiator. Fitted wardrobes. Laminated wood flooring. | |||
| Bathroom | Extractor fan.Panelled bath. Low Level WC. Pedestal wash hand basin. Heated towel rail.Tiling to walls and floor. | |||
| Parking | Communal parking area. | |||
| Tenure | "We are advised b y the vendor(s) that the tenure is Leasehold 98 years remaining, Ground Rent £10.00pa and Service charge £748.00pa and Building Insurance£152.00pa" (Awaiting verification). | |||
| Authority | London Borough Of Croydon. | |||
| | ref sndh23170913 | |||
| | |
IMPORTANT NOTICE
Descriptions of the property are subjective and are used in good faith as an opinion and NOT as a statement of fact. Please make further specific enquires to ensure that our descriptions are likely to match any expectations you may have of the property. We have not tested any services, systems or appliances at this property. We strongly recommend that all the information we provide be verified by you on inspection, and by your Surveyor and Conveyancer.












