 Tel: 020 8653 3377
Tel: 020 8653 3377
Beverley Road, London, SE20
To Rent - £1,700 pcm Tenancy Info
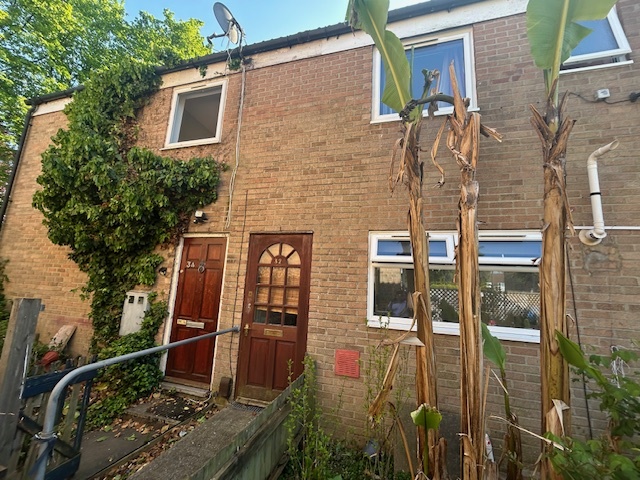
2 Bedrooms, 1 Reception, 1 Bathroom, Maisonette, Unfurnished
TWO BEDROOM TOP FLOOR PURPOSE BUILT UN FURNISHED MAISONETTE, convenient to transport links and amenities. Offering section of rear garden, UPVC double glazing, Gas central heating system and available now. Bromley Council Tax Band B £1588.58
Available from 03 May 2025

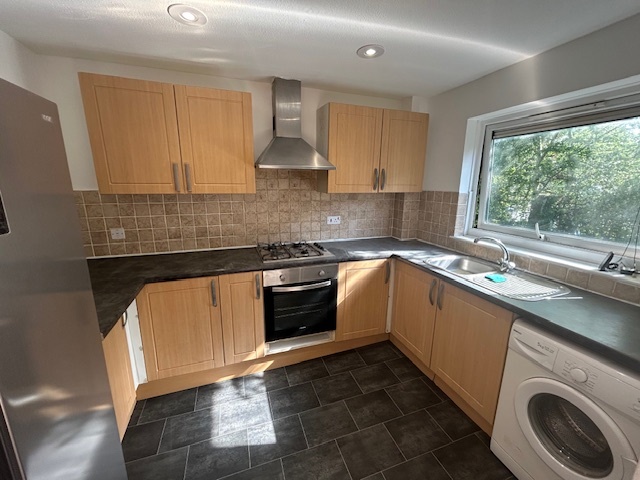
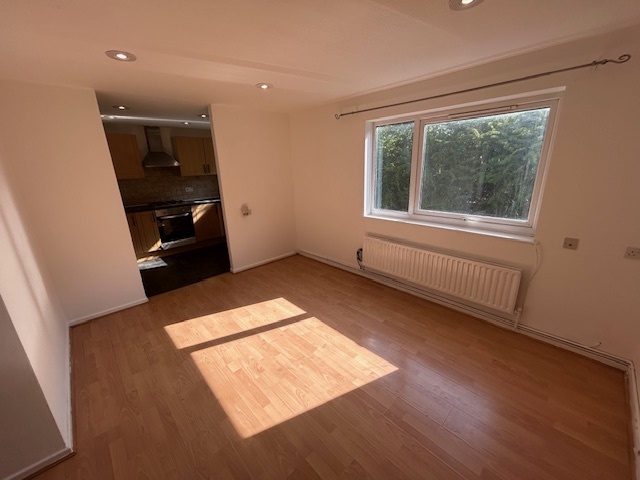
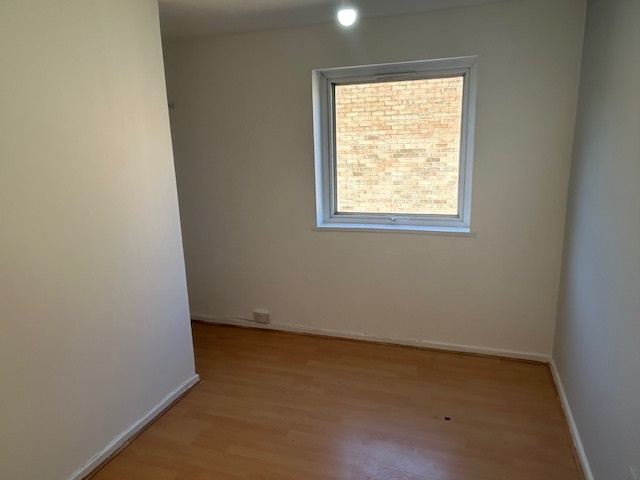
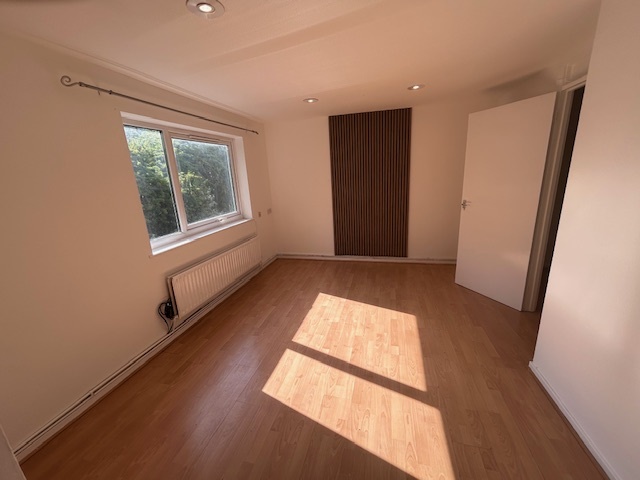
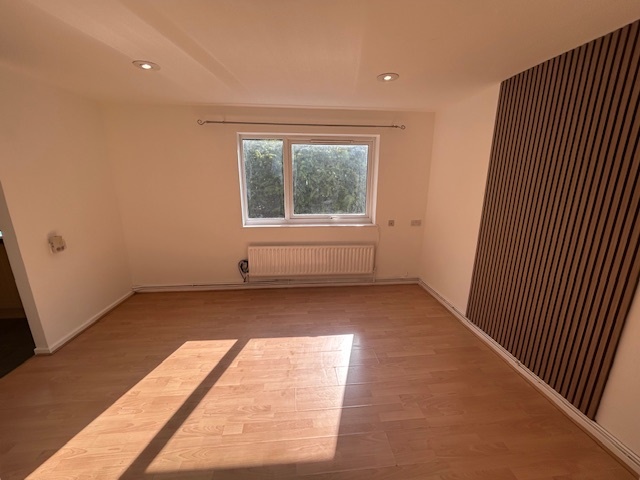
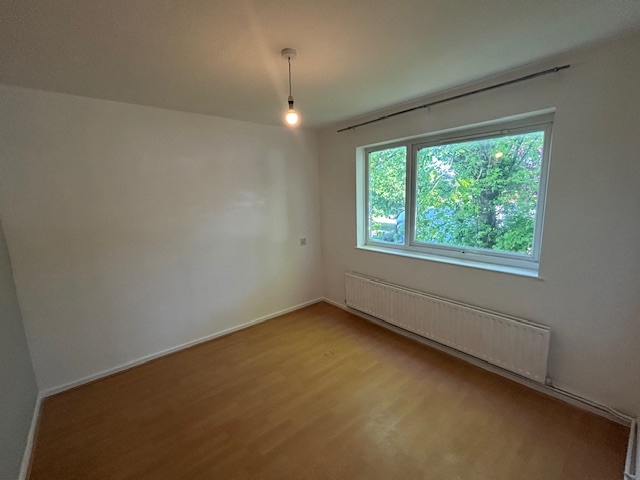
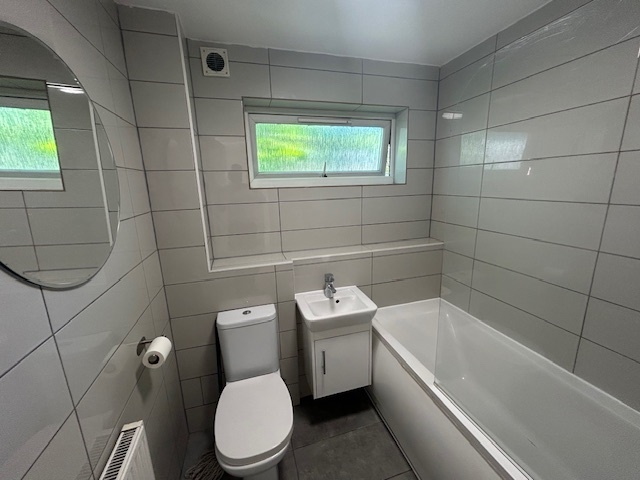
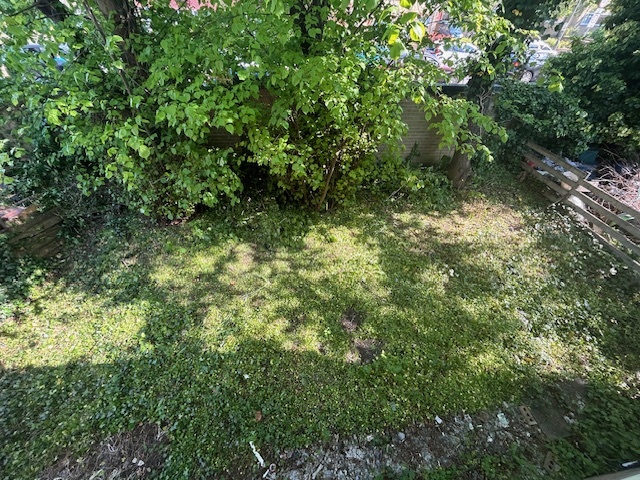
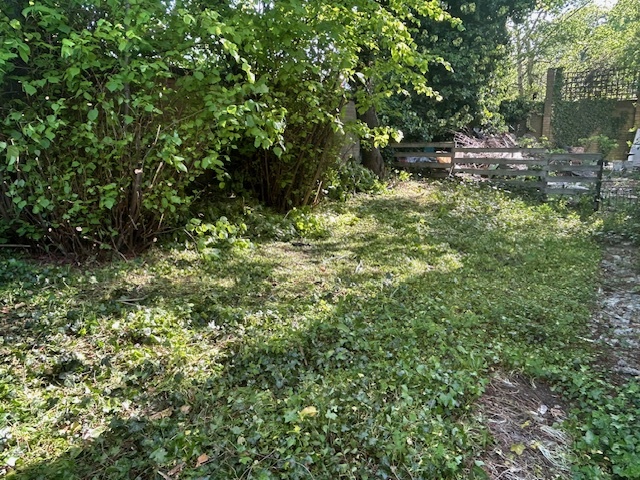
| | Details with approximate measurements are as follows:- | |||
| ENTRANCE | Own hardwood front door. | |||
| ENTRANCE HALL | Stairs to top floor. Laminate wood flooring. Radiator. Two storage cupboard. Airing cupboard. | |||
| RECEPTION ROOM | 12'10" x 10'0" (3.91m x 3.05m) UPVC double glazed window to rear. Radiator. Laminate wood flooring. | |||
| KITCHEN | 10'6" x 7'5" (3.20m x 2.26m) UPVC double glazed sash window to rear. Range of wall and base units. Built-in oven, hob and extractor hood. Wall mounted boiler. Washing machine. Fridge/freezer. Tiled flooring. | |||
| BEDROOM ONE | 9'10" x 9'6" (3.00m x 2.90m) UPVC double glazed window to side. Laminate wood flooring. Radiator. | |||
| BEDROOM TWO | 9'9" x 7'4" (2.97m x 2.24m) UPVC double glazed window to front. Radiator. | |||
| BATHROOM | UPVC double glazed window to side. Panelled bath with hand held shower. Vanity wash hand basin. Low level wc. Radiator. Tiled walls and flooring. | |||
| GARDEN | Section of rear garden. | |||
| AUTHORITY | London Borough of Bromley. Band B £1588.58 |
Branch Address
5 High Street
South Norwood
London
SE25 6EP
5 High Street
South Norwood
London
SE25 6EP
Reference: NORT_004937
IMPORTANT NOTICE
Descriptions of the property are subjective and are used in good faith as an opinion and NOT as a statement of fact. Please make further enquiries to ensure that our descriptions are likely to match any expectations you may have of the property. We have not tested any services, systems or appliances at this property. We strongly recommend that all the information we provide be verified by you on inspection, and by your Surveyor and Conveyancer.