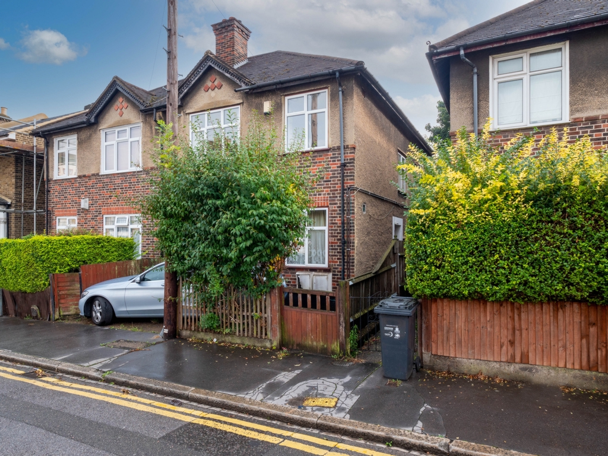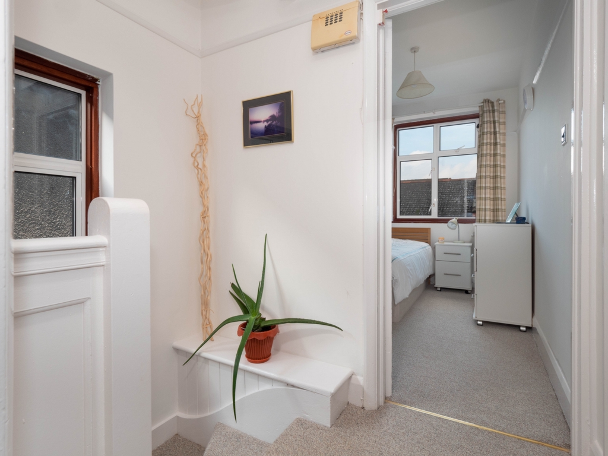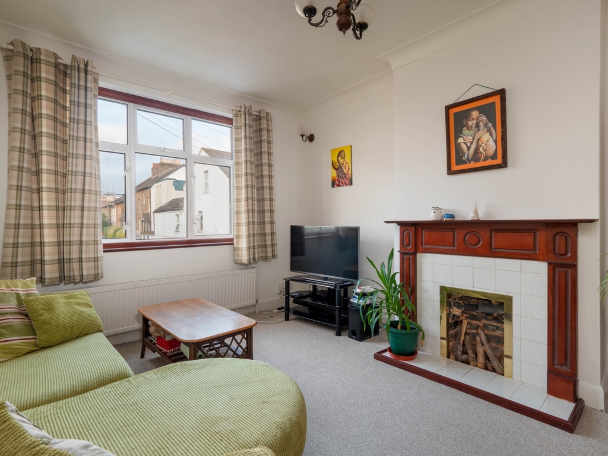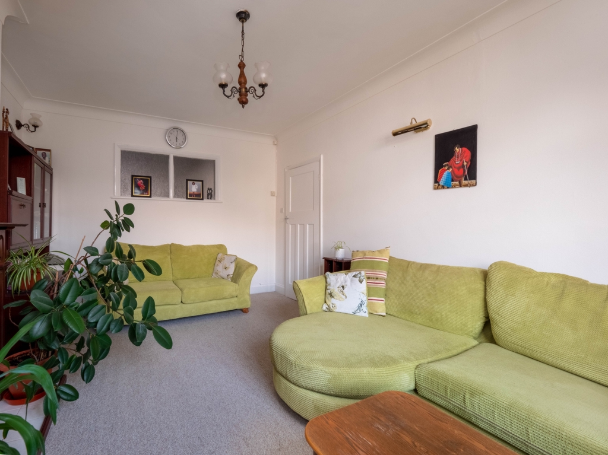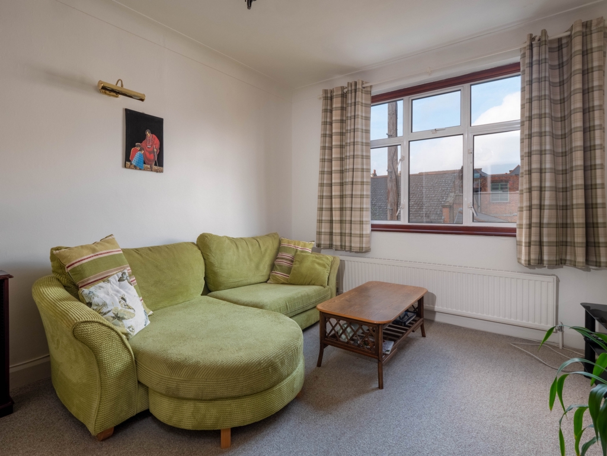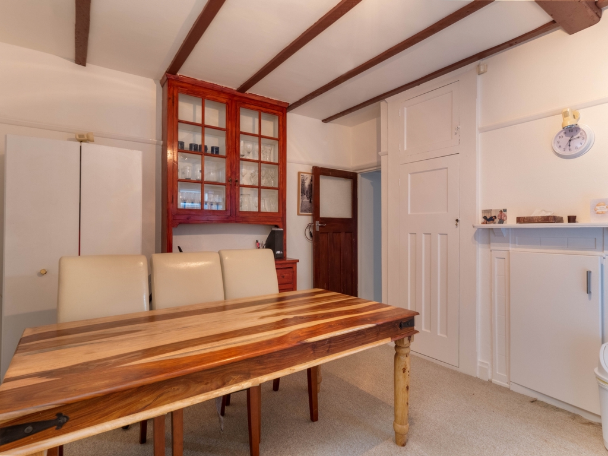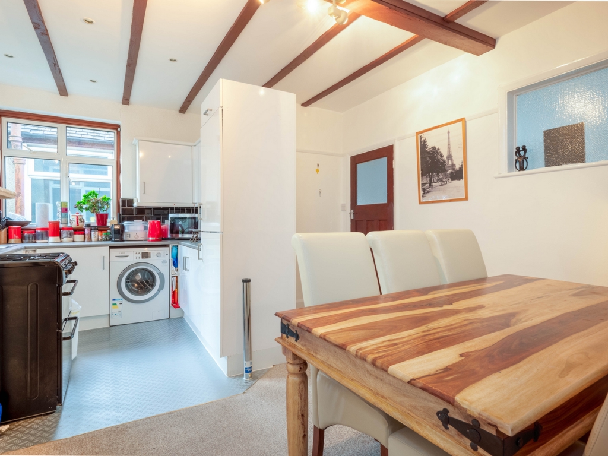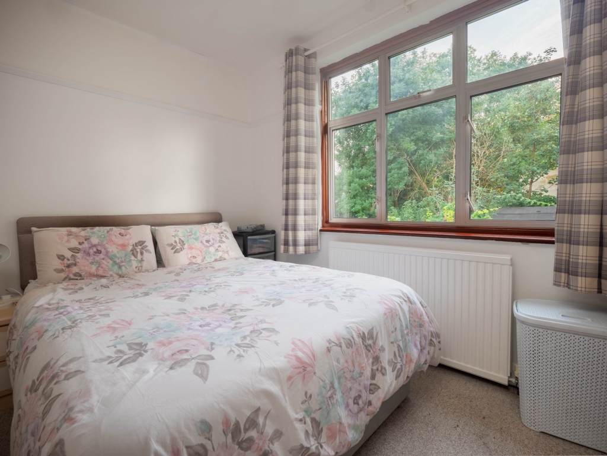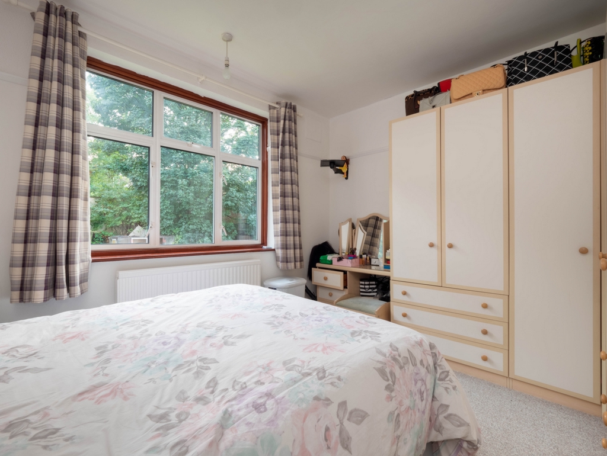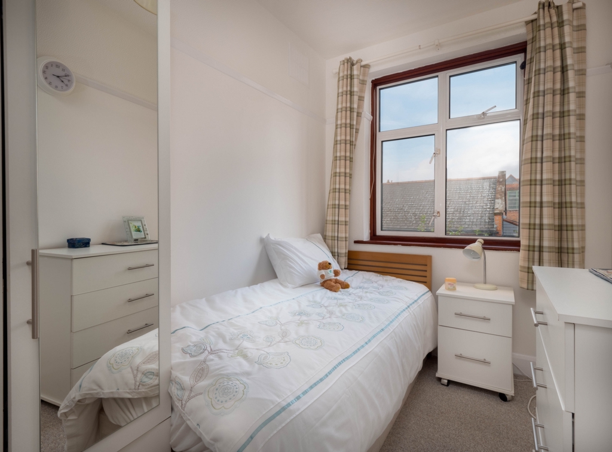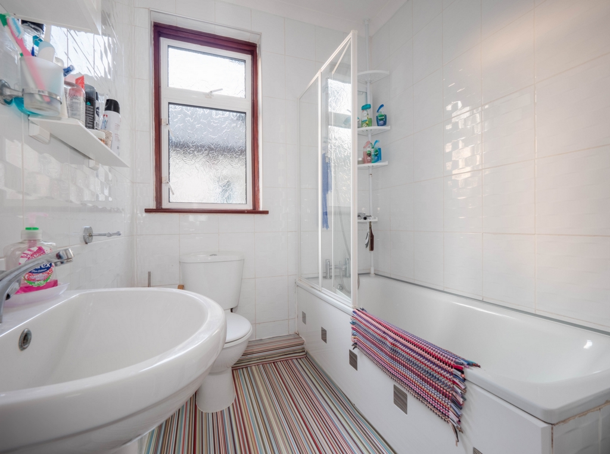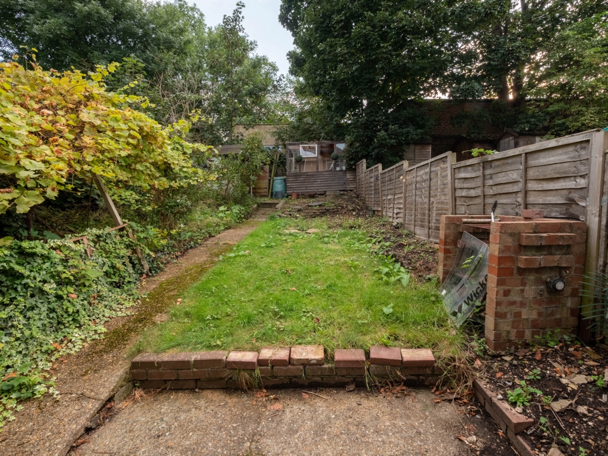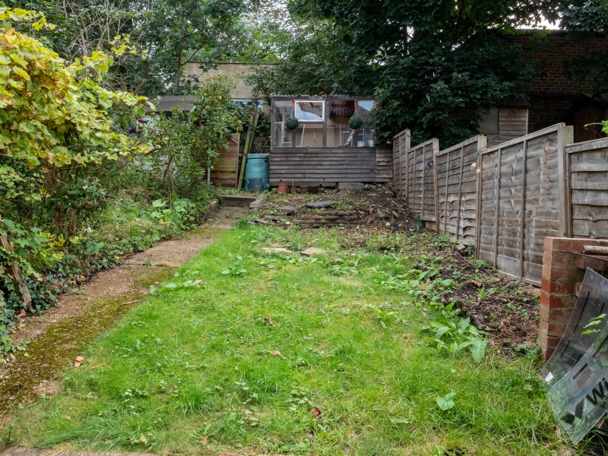Property Search
The Stamp Duty for this property would be £0 (Show break down)
Total SDLT due
Below is a breakdown of how the total amount of SDLT was calculated.
Up to £250k (Percentage rate 0%)
£ 0
Above £250k and up to £925k (Percentage rate 5%)
£ 0
Above £925k and up to £1.5m (Percentage rate 10%)
£ 0
Above £1.5m (Percentage rate 12%)
£ 0
Up to £425k (Percentage rate 0%)
£ 0
Above £425k and up to £625k (Percentage rate 0%)
£ 0
Two bedrooms
Section of rear garden
Top floor accommodation
Popular location
Bright reception room
Kitchen//dining room
UPVC double glazing
Gas central heating system
150 years + lease
Well presented TOP FLOOR PURPOSE BUILT MAISONETTE WITH OWN ENTRANCE AND SECTION OF REAR GARDEN, convenient to shops, parklands and Norwood Junction Railway/Overground Station.
| Details with approximate measurements are as follows:- | | |||
| ENTRANCE | UPVC double glazed front door. Stairs to top floor. Access to loft. Airing cupboard. | |||
| RECEPTION ROOM | 16'3" x 11'2" (4.95m x 3.40m) UPVC double glazed wndows to front. Radiator. Coved ceiling. Feature fireplace. Carpet as laid. | |||
| KITCHEN/DINER | 14'0" x 10'7" (4.27m x 3.23m) UPVC double glazed window to rear. Radiator. Range of wall and base units with work surfaces over. Cooker. Washing machine. Fridge/freezer. Stainless steel single drainer sink unit with mixer tap. Vinyl flooring. Carpet as laid. | |||
| BEDROOM ONE | 12'2" x 10'5" (3.71m x 3.18m) UPVC double glazed window to rear. Radiator. Carpet as laid. Picture rail. | |||
| BEDROOM TWO | 11'8" x 6'5" (3.56m x 1.96m) UPVC double glazed window to front. Radiator. Carpet as laid. | |||
| BATHROOM | UPVC double glazed window to rear. Panelled bath with mixer tap and electric shower. Shower screen. Pedestal wash hand basin. Low level wc. Radiator. Vinyl flooring. | |||
| GARDEN | 45'0" (13.72m) Right hand section of garden. | |||
| AUTHORITY | London Borough Of Croydon. Band C £1747.26 2022/23 | |||
| | ref sndhdjs17220107 | |||
| | |
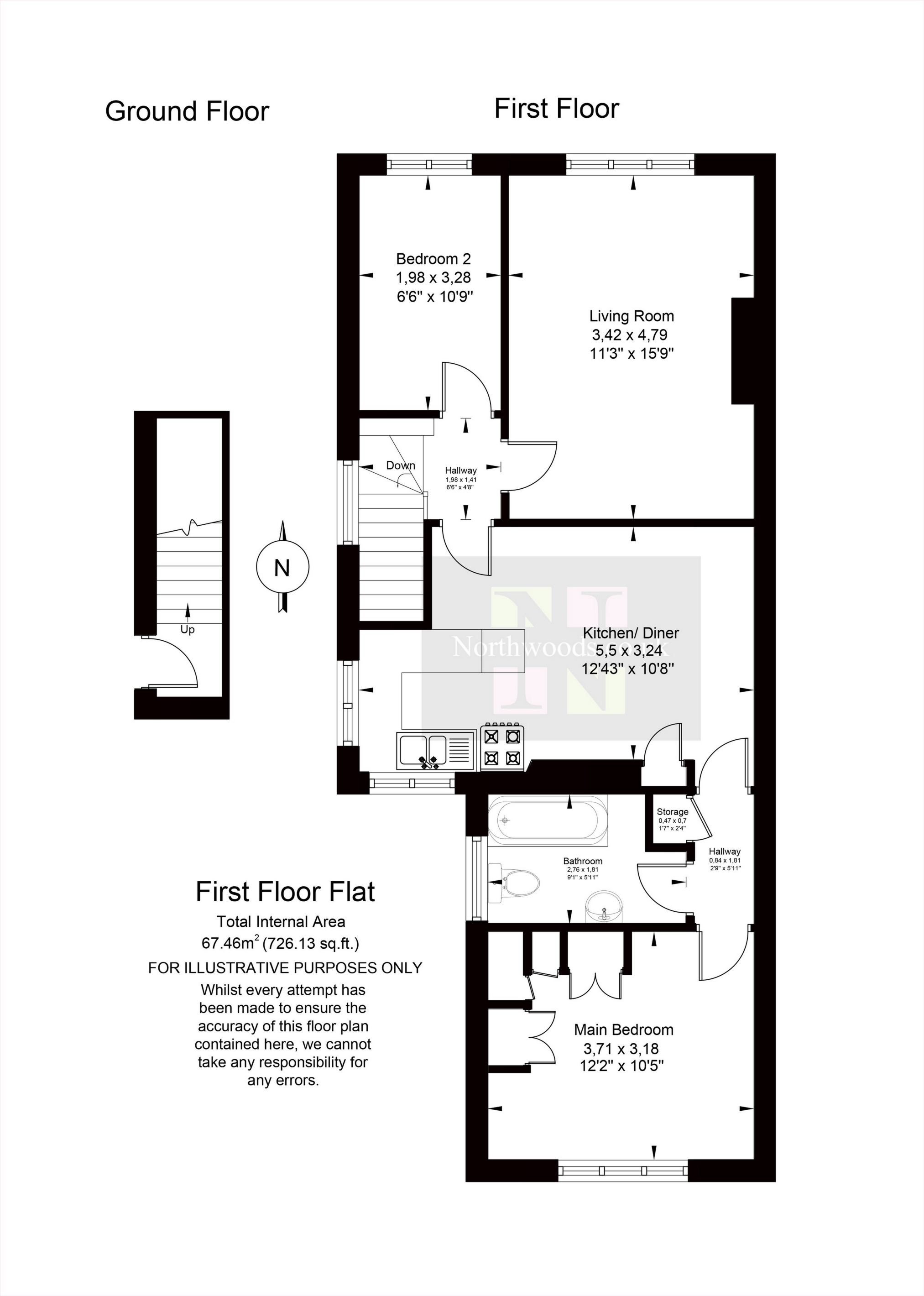
IMPORTANT NOTICE
Descriptions of the property are subjective and are used in good faith as an opinion and NOT as a statement of fact. Please make further specific enquires to ensure that our descriptions are likely to match any expectations you may have of the property. We have not tested any services, systems or appliances at this property. We strongly recommend that all the information we provide be verified by you on inspection, and by your Surveyor and Conveyancer.

