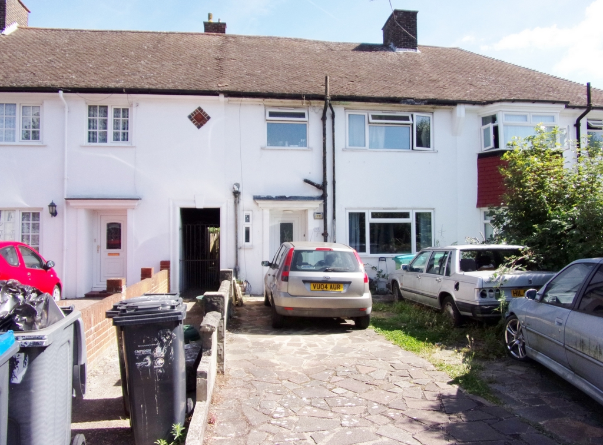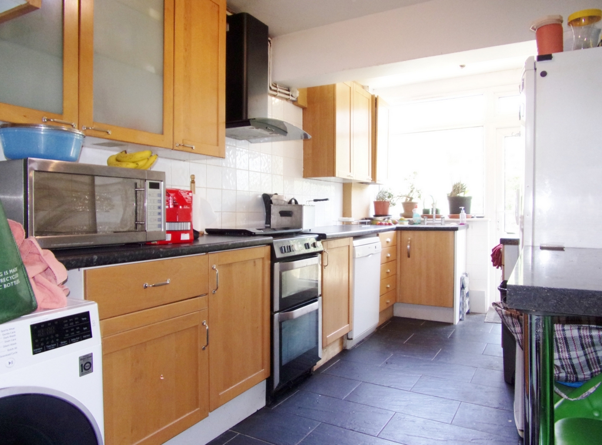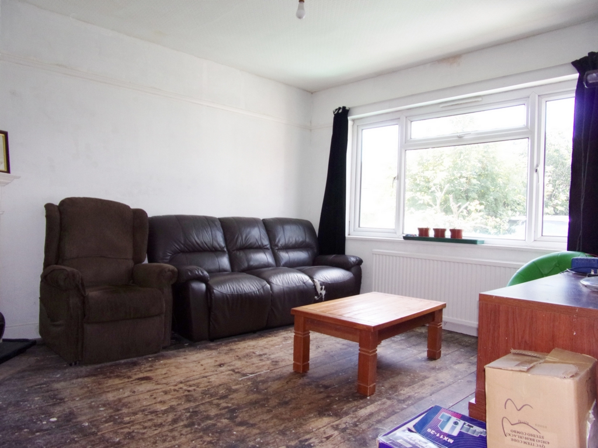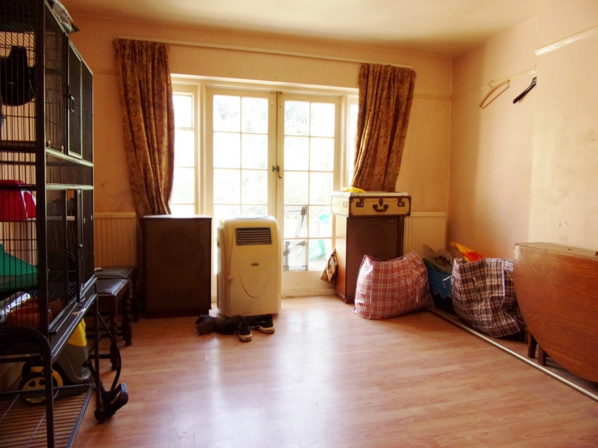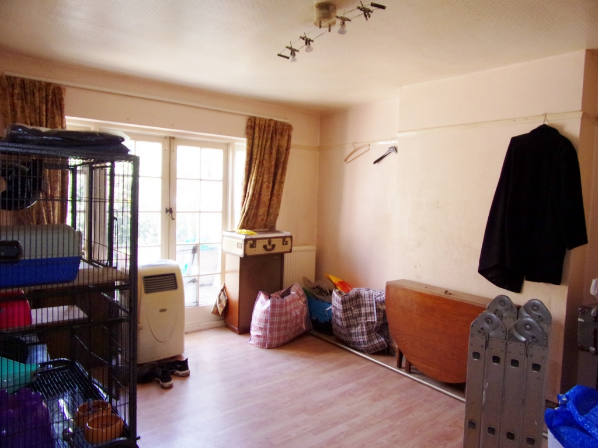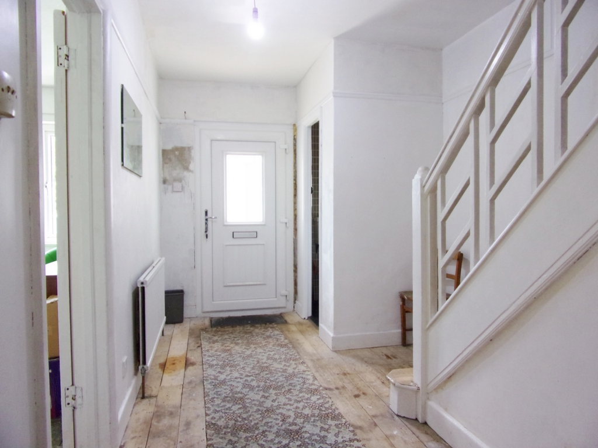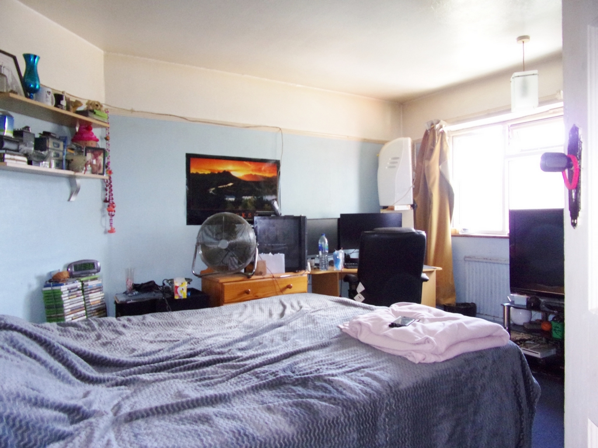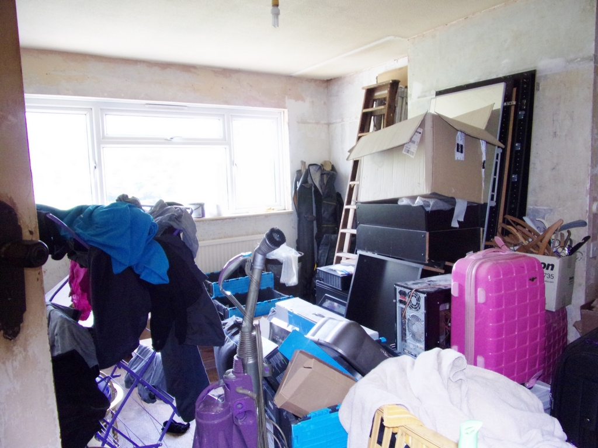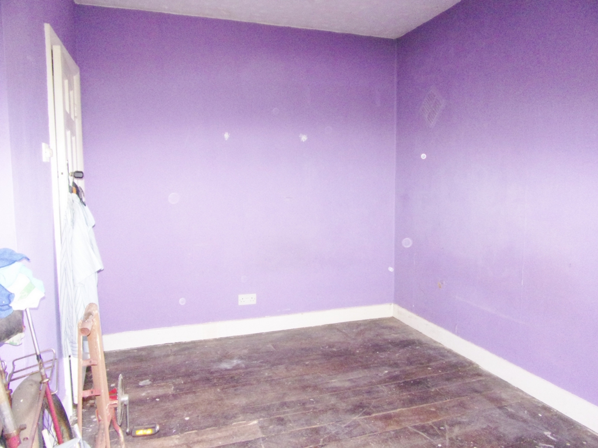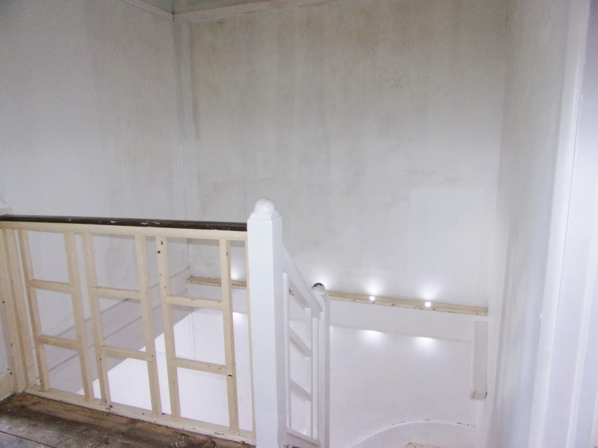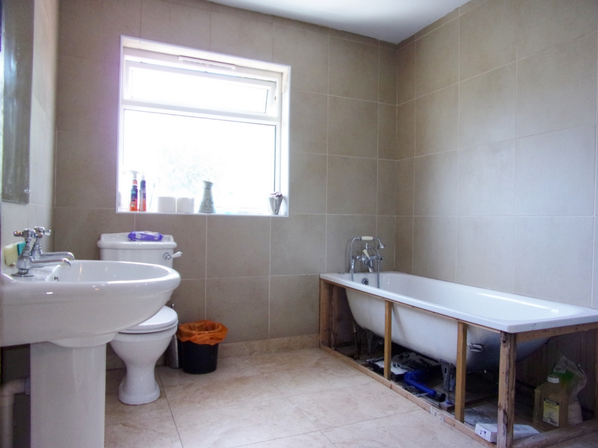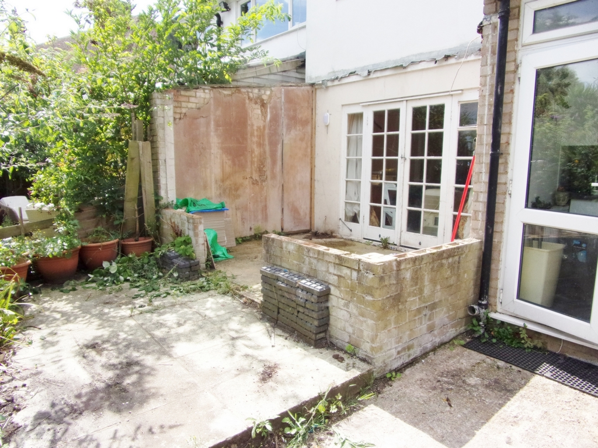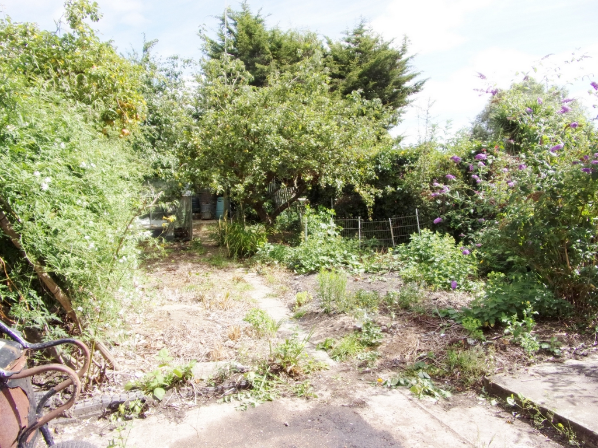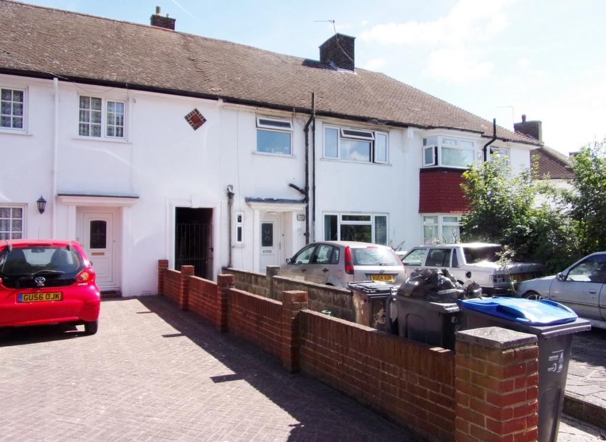Property Search
3 Bedroom House For Sale in South Norwood - £570,000
The Stamp Duty for this property would be £0 (Show break down)
Total SDLT due
Below is a breakdown of how the total amount of SDLT was calculated.
Up to £125k (Percentage rate 0%)
£ 0
Above £125k up to £250k (Percentage rate 2%)
£ 0
Above £250k and up to £925k (Percentage rate 5%)
£ 0
Above £925k and up to £1.5m (Percentage rate 10%)
£ 0
Above £1.5m (Percentage rate 12%)
£ 0
Up to £300k (Percentage rate 0%)
£ 0
Above £300k and up to £500k (Percentage rate 0%)
£ 0
Three bedroom Mid terrace
Needs work offeres potential
Gas central heating system
Bathroom & Downstairs cloakroom
Large loft with possible development
Potential to extend to rear
Two receptions
Rear garden
Popular location
Offered for sale this spacious MID TERRACE HOUSE located in a popular road having easy access to Norwood Junction Mainline / over ground Station, bus routes, local schools and shopping facilities. The property does need some work and refurbishment but has scope for an extension off the rear reception plus you have a generous sized garden backing to the park at the rear.
| | Details with approximate measurements are as follows:- | |||
| ENTRANCE | Front door. Entrance hall. Staircase with cupboard under. | |||
| CLOAKROOM | Downstairs cloakroom with wc. | |||
| LOUNGE | 13'6" x 12'0" (4.11m x 3.66m) Double glazed window to front. Fireplace. Radiator. | |||
| REAR RECEPTION | 14'5" x 12'0" (4.39m x 3.66m) French windows opening to rear. Radiator. | |||
| KITCHEN | 15'7" x 7'11" (4.75m x 2.41m) Window plus door to garden. Worktops and cupboards. | |||
| LANDING | Doors to:- | |||
| BEDROOM ONE | 13'6" x 12'0" (4.11m x 3.66m) Double glazed window to front. | |||
| BEDROOM TWO | 14'6" x 12'0" (4.42m x 3.66m) Window overlooking rear garden. | |||
| BEDROOM THREE | 112'5" x 9'4" (34.26m x 2.84m) Windows. Large store cupboard. | |||
| BATHROOM | 9'7" x 7'11" (2.92m x 2.41m) Bath. Shower cubicle. WC and hand basin. | |||
| GARDEN | To front. Hard standing ideal parking. To rear. Large rear garden backing to park. | |||
| AUTHORITY | London Borough of Croydon Band D £2366.91 |
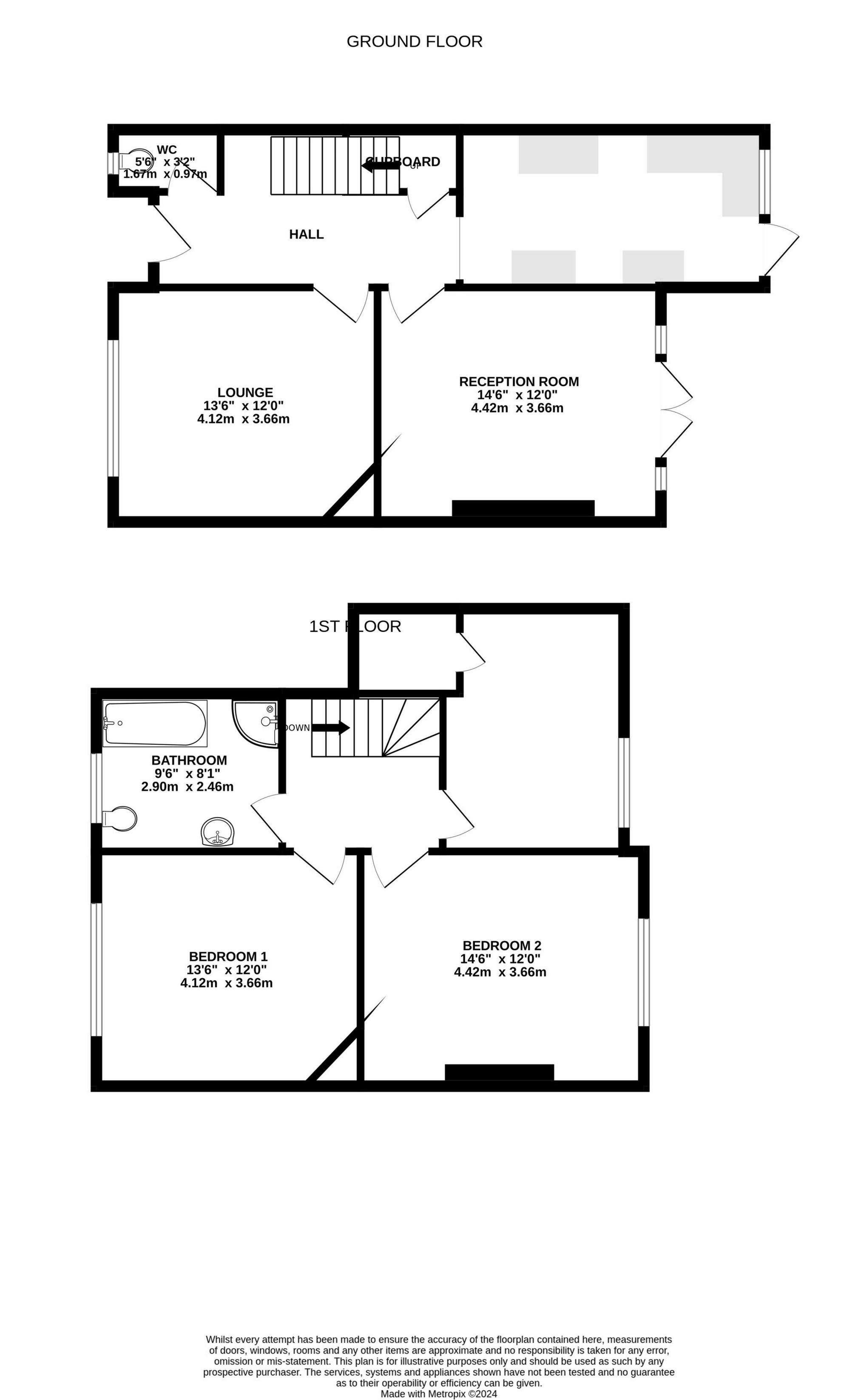
IMPORTANT NOTICE
Descriptions of the property are subjective and are used in good faith as an opinion and NOT as a statement of fact. Please make further specific enquires to ensure that our descriptions are likely to match any expectations you may have of the property. We have not tested any services, systems or appliances at this property. We strongly recommend that all the information we provide be verified by you on inspection, and by your Surveyor and Conveyancer.

