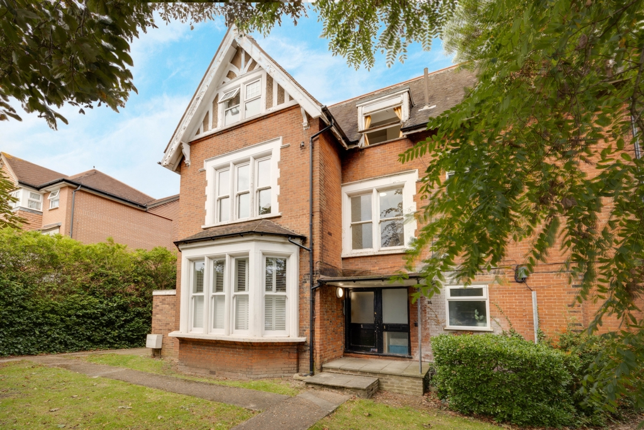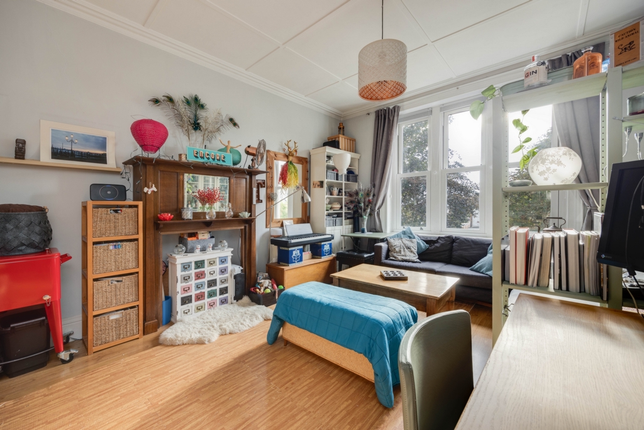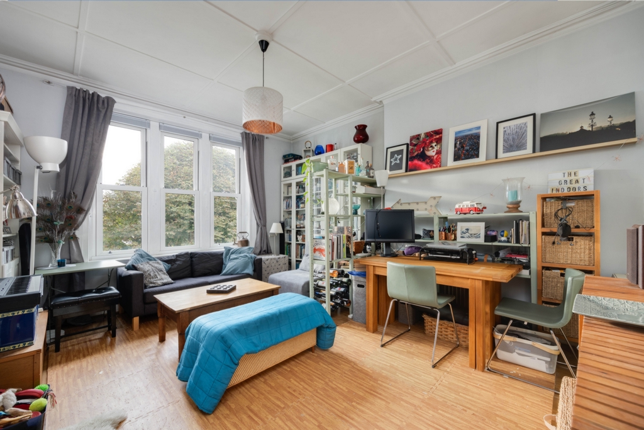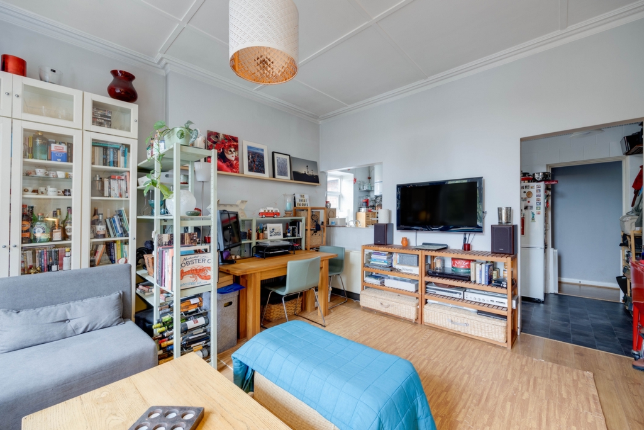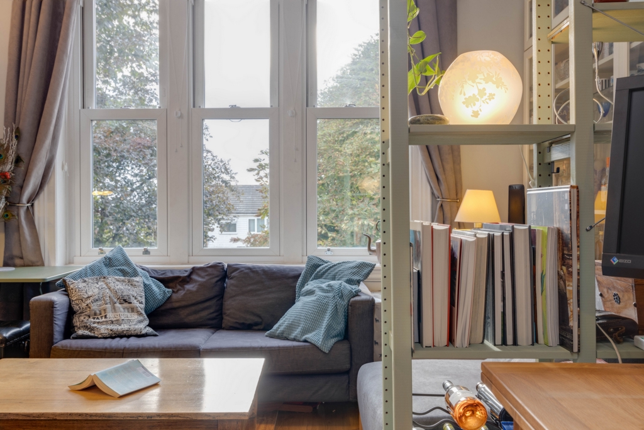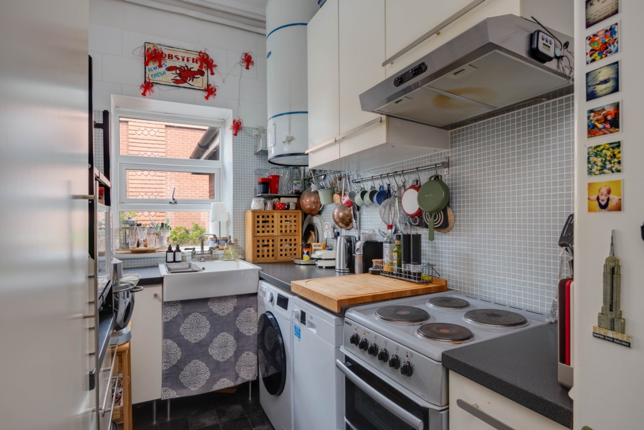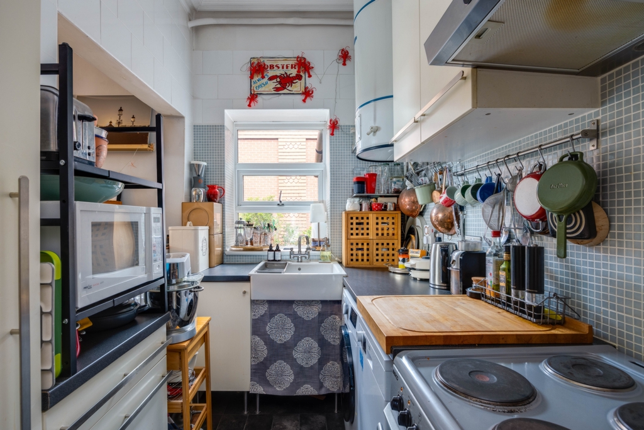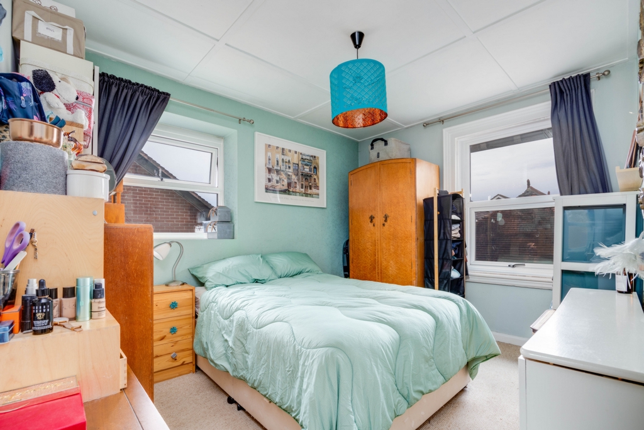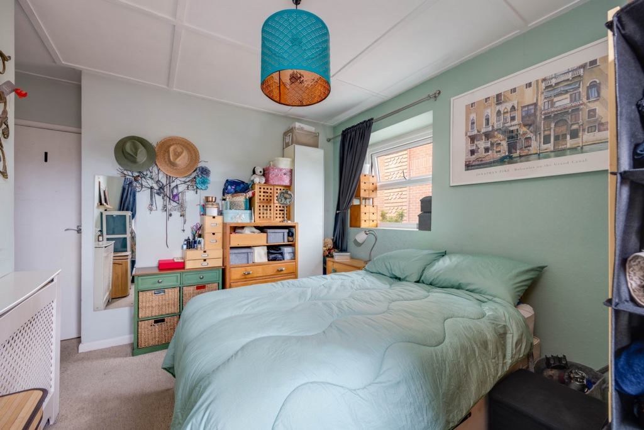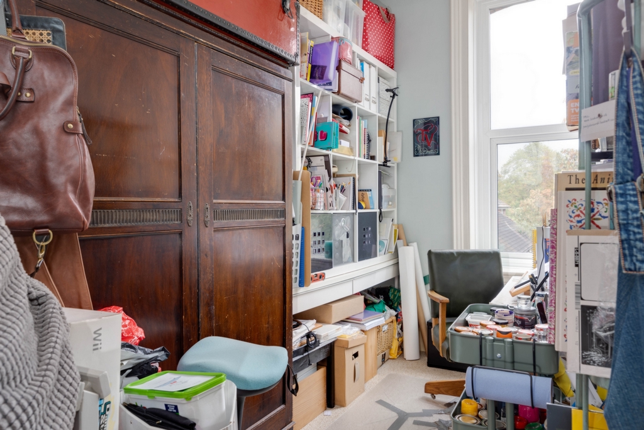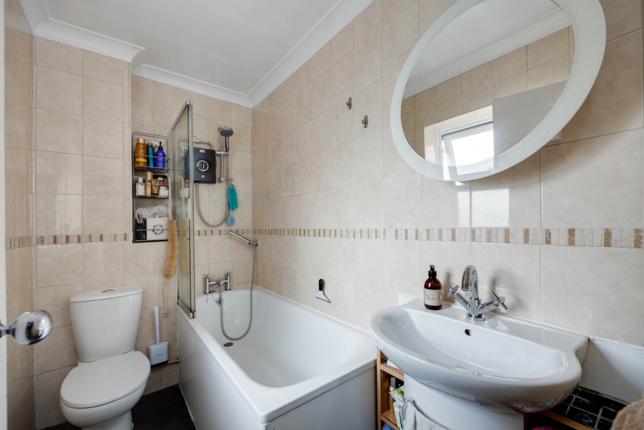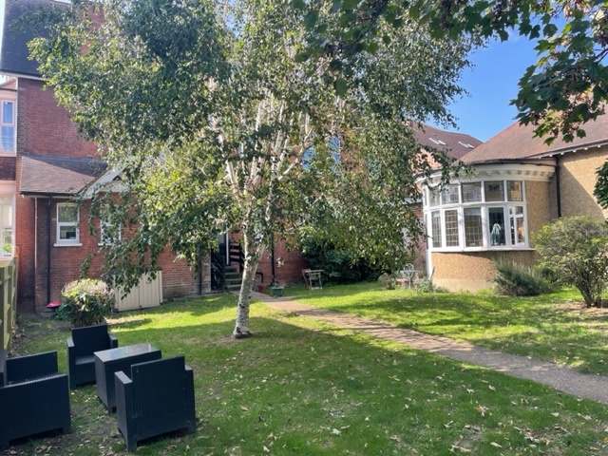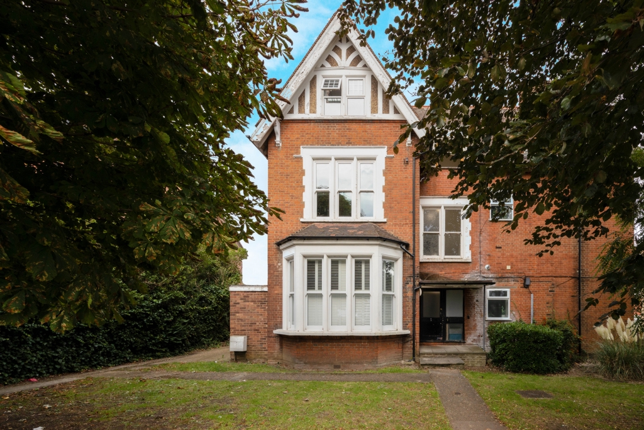Property Search
2 Bedroom Flat For Sale in South Norwood - £335,000
The Stamp Duty for this property would be £0 (Show break down)
Total SDLT due
Below is a breakdown of how the total amount of SDLT was calculated.
Up to £250k (Percentage rate 0%)
£ 0
Above £250k and up to £925k (Percentage rate 5%)
£ 0
Above £925k and up to £1.5m (Percentage rate 10%)
£ 0
Above £1.5m (Percentage rate 12%)
£ 0
Up to £425k (Percentage rate 0%)
£ 0
Above £425k and up to £625k (Percentage rate 0%)
£ 0
Two bedrooms
Reception room
Electric heating system
UPVC double glazing
Communal gardens
Share of Freehold
Allocated parking to rear
Entry phone system
First floor accommodation
With SHARE OF FREEHOLD is this bright and airy VICTORIAN STYLE TWO BEDROOM FIRST FLOOR FLAT in popular location. The property is also close to shops, local amenities and Norwood Junction Railway / Over ground station offering great transport links to London and the South East. Croydon Coucil Tax Band B £1741.87. Lease 995 years. Managment fund charges £2353.34.
| | Details with approximate measurements are as follows:- | |||
| ENTRANCE PORCH | Communal entrance. Stairs to all floors. Entry phone system. | |||
| ENTRANCE HALL | Front door. Storage space. Coved ceiling. Laminate wood flooring. Entry phone handset. | |||
| RECEPTION ROOM | 14'1" x 14'1" (4.29m x 4.29m) UPVC double glazed sash windows to front. Feature fireplace. Laminate wood flooring. Two storage heaters. | |||
| KITCHEN | 14'1" x 6'0" (4.29m x 1.83m) UPVC double glazed windows to side. Range of wall and base units with work surfaces over. Belfast sink unit. Space for cooker and Fridge/freezer. Vinyl flooring. | |||
| BEDROOM ONE | 13'10" x 11'8" (4.22m x 3.56m) Two UPVC double glazed windows to side and rear. Carpet as laid. Storage heater. | |||
| BEDROOM TWO | 13'10" x 6'11" (4.22m x 2.11m) UPVC double glazed window to rear. Storage heater. Carpet as laid. | |||
| BATHROOM | 8'2" x 4'8" (2.49m x 1.42m) UPVC double glazed window to front. Panelled bath with mixer taps and hand held shower attachment. Electric Shower. Low level wc. Vanity wash hand basin. Under floor heating. Tiled flooring. | |||
| GARDEN | Communal gardens to front and rear. | |||
| PARKING | Allocated parking with parking bollard. | |||
| TENURE | "We are advised by the vendor(s) that the tenure is Leasehold with a 996 year lease with Share of Freehold. Maintenance Sinking funds £1750.00pa" (Awaiting verification). | |||
| AUTHORITY | London borough of Croydon Band B £1741.87. | |||
| | ref sndhdjsF61231002 |
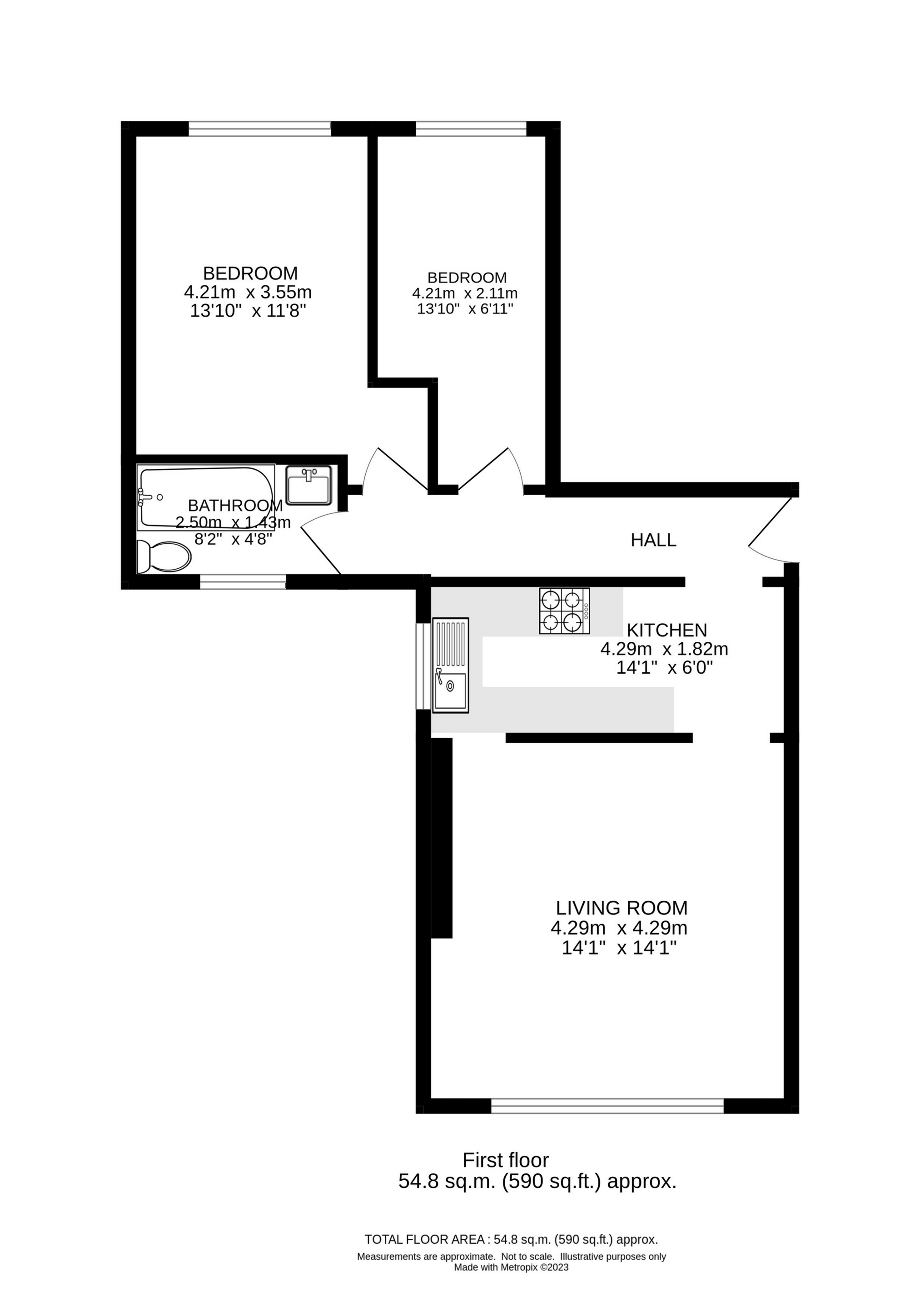
IMPORTANT NOTICE
Descriptions of the property are subjective and are used in good faith as an opinion and NOT as a statement of fact. Please make further specific enquires to ensure that our descriptions are likely to match any expectations you may have of the property. We have not tested any services, systems or appliances at this property. We strongly recommend that all the information we provide be verified by you on inspection, and by your Surveyor and Conveyancer.

